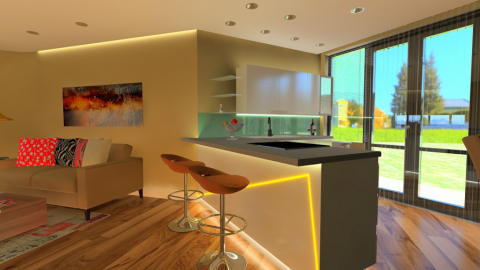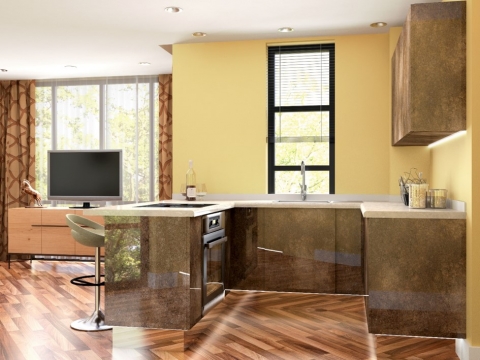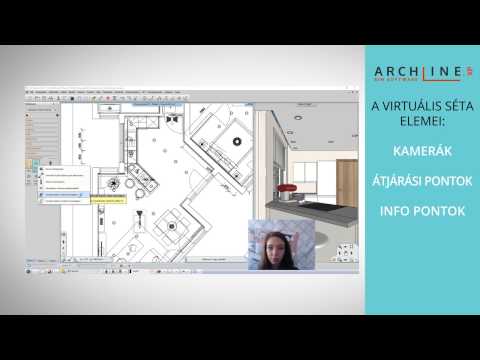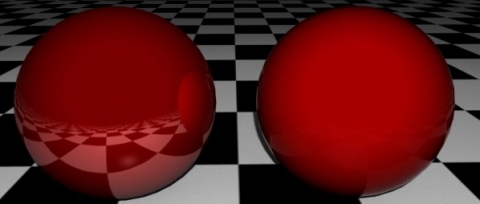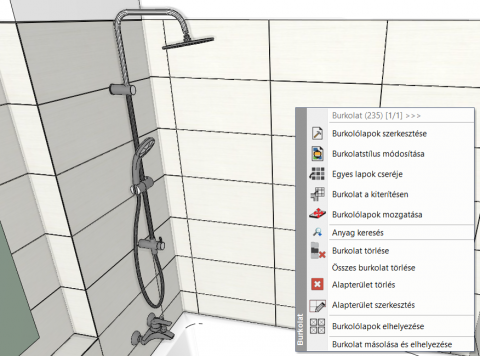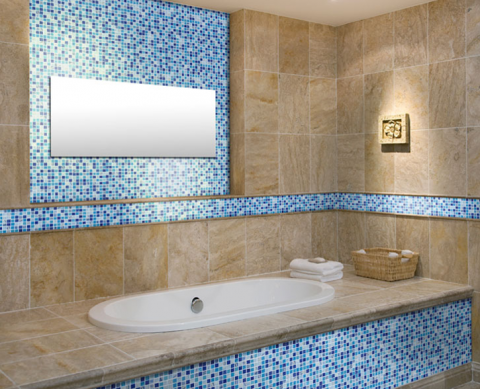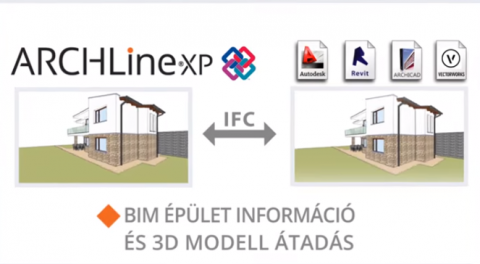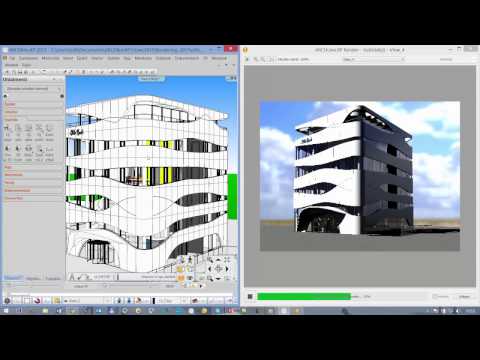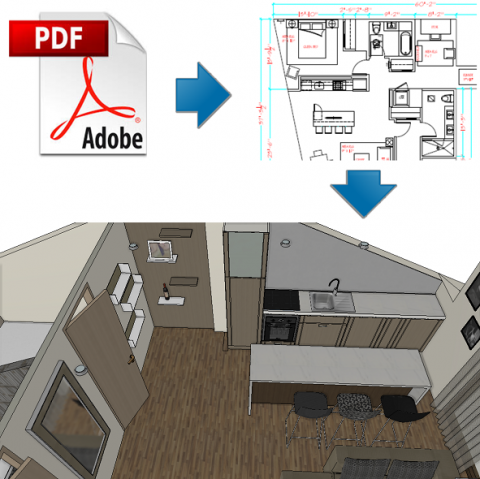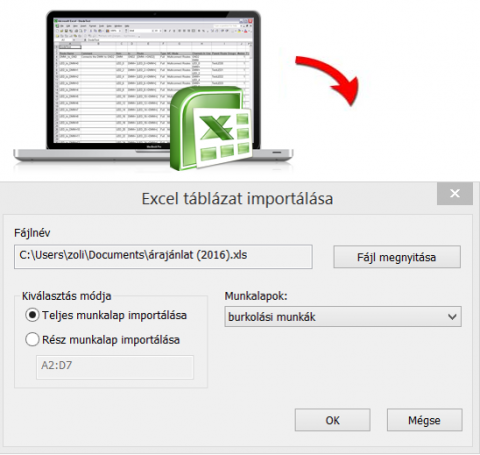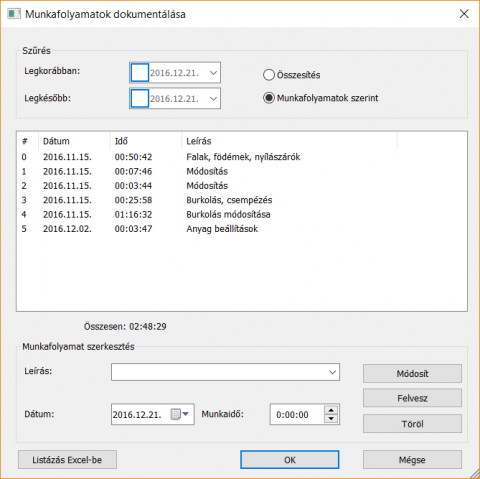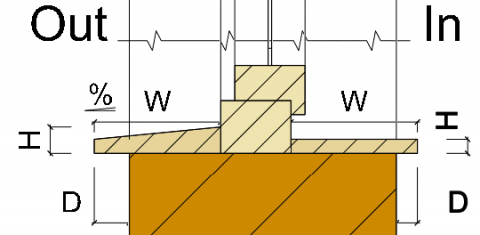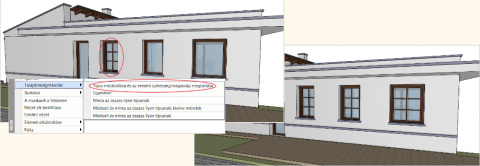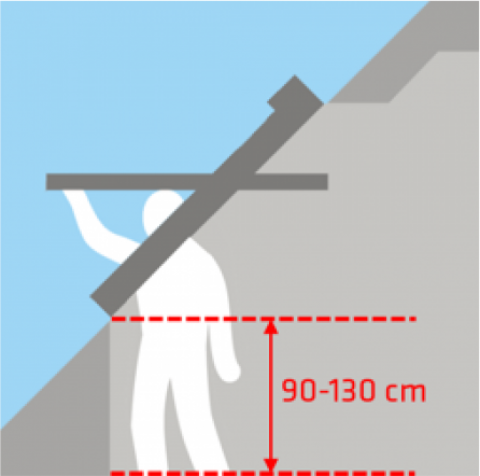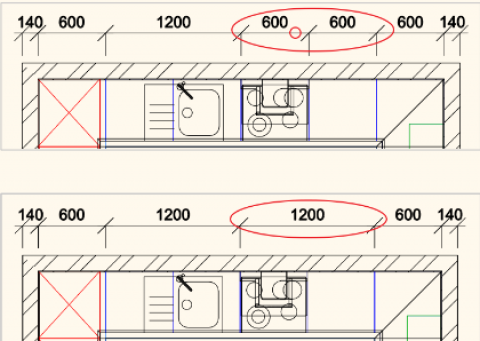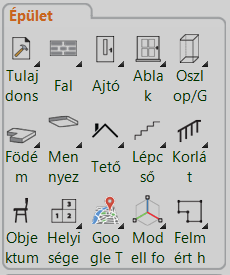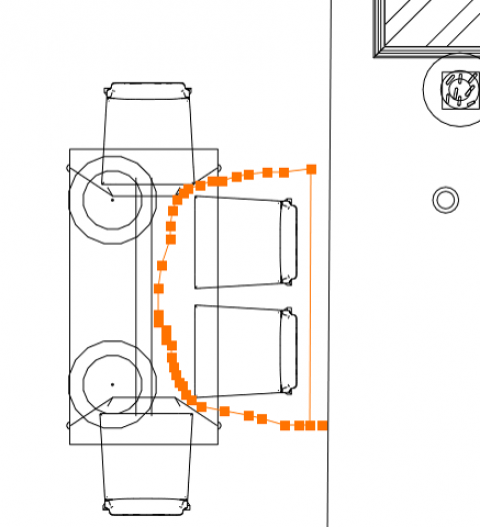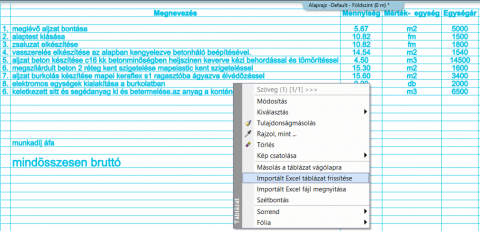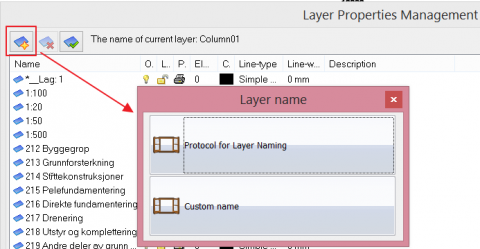New in ARCHLine.XP 2017
Design with us in 2017
Most important new features
BIM: Standard and certified IFC export and import and direct Revit RFA, RVT import
Import PDF geometry
Excel file import
Tiling in 3D
Mosaic tiling
LED light strips
Material settings - New categories, special materials
Integrated render window and real-time rendering
Printing layout developments
4K monitors - scaling the interface
Panorama 360 - Virtual tour
Designing 3D shapes
What is new in the visualization?
LED light strips
Real-time rendering
Fine tuning of the perspective viewpoint is visualized automatically
Turning lights of/off: interactive light settings
Materials: changes of material settings become visible immediately
Displaying the render frame
It can be easily identified anytime that part of the 3D view which will be presented on the final rendered visual plan - based on the given resolution in the render window. This area is inside of a dashed frame in the 3D view.
Explore your project in 360-degree virtual tour
Material settings
New material settings: False emissive, True emissive, Porcelain.
New special materials: White ceiling, Porcelain white.
New property: Fresnel effect - the observation that the amount of reflectance you see on a surface depends on the viewing angle. Without the Fresnel effect the reflectance is consistent on the reflective surface. Applying this new property the consistent reflective surface can vary according to the viewing angle of a 3D surface.
Designing 3D shapes
Tiling
Tiling – New bathroom tiling in 3D
Tiling design commands directly can be reached in 3D window by clicking on tiles.
Thanks to new command: You can move the tiles in one step by rotating left, centre, right reference point of the tile. The replacement of tiles is now possible and also simplified the deleting option.
Mosaic tiling
Cooperation
BIM: Standard and certified IFC export and import
Direct Revit RFA, RVT import
Import PDF geometry
The corresponding PDF file content can be imported as scalable and editable drawing line. Geometry import visualizes lines and polygons with a given colour and line weight.
The imported floorplan can be re-scaled to 1:1 (if the scale factor is 1:100, we need 100 times bigger enlargement) and the openings with exact size can be added by giving their endpoints.
Documentation and Project management
Excel file import
Printing layout developments
Project milestones, time stamp
Door/Window editing
New window property: angle of window exterior/interior sill
New Door/Window editing command – Change Type and keep original width/height
This way we can modify easily more windows and doors at the same time which significantly reduces the time spent on frequently occurred type changes during any stages of planning.
This method is extremely useful when we have to work with unknown content or deal with drawings designed by another designer colleagues to be processed.

