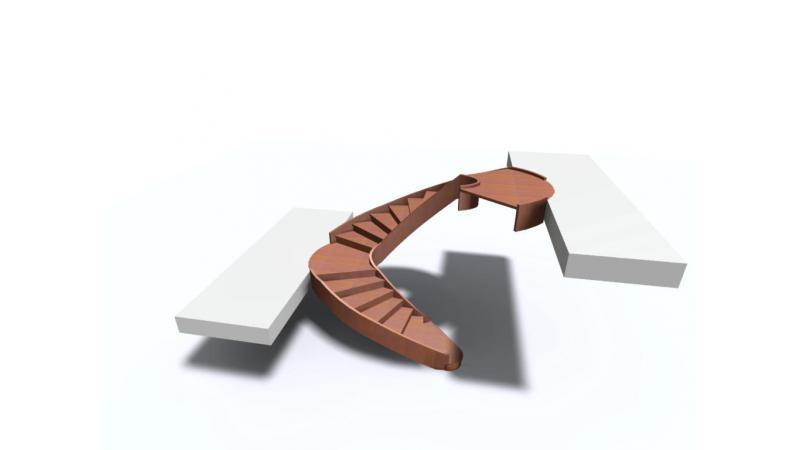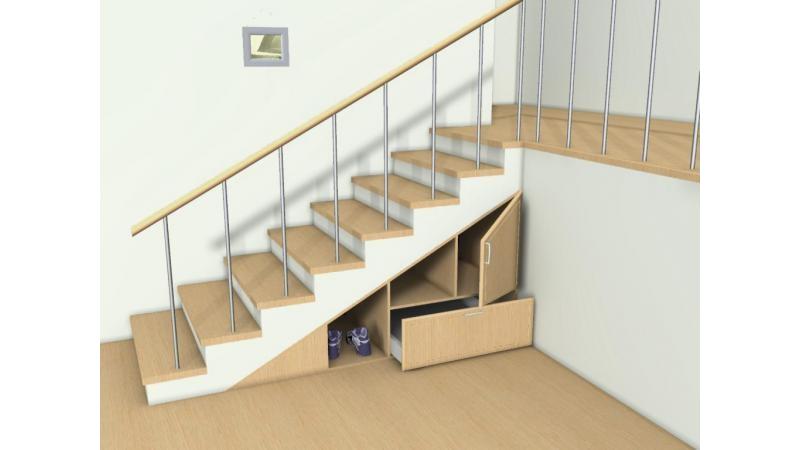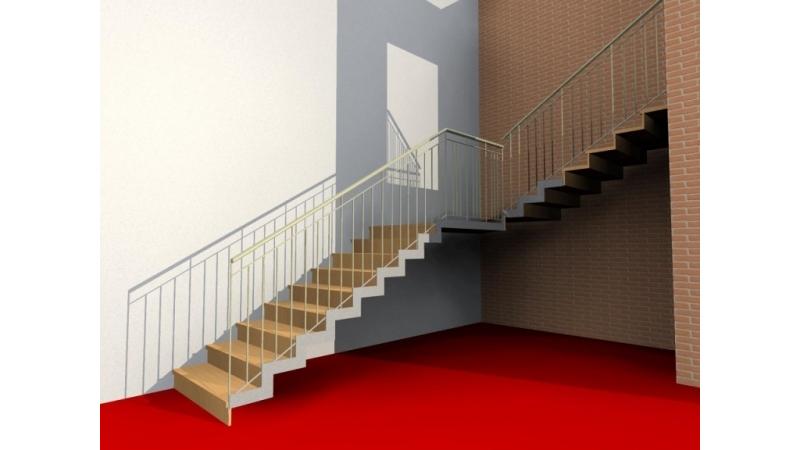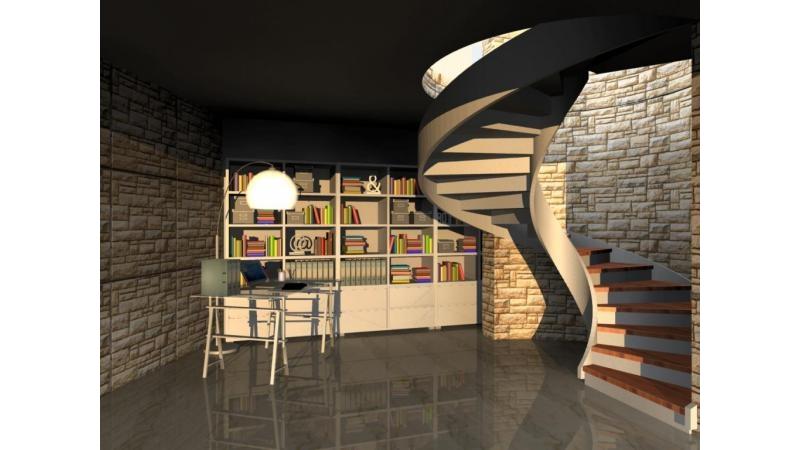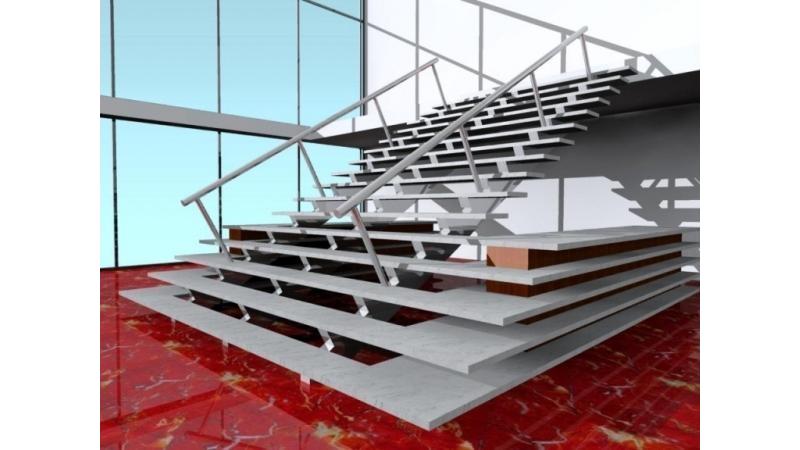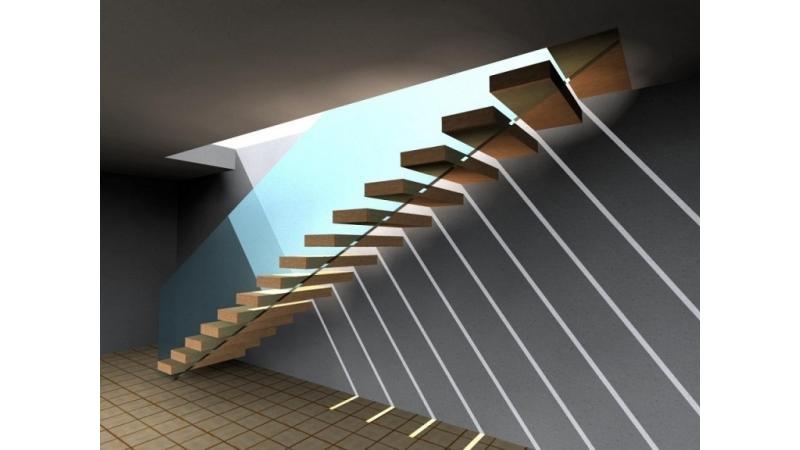Architecture - stairs
Under Stair Storage Idea
Take advantage of wasted space under your stair with built-in storage units
Thanks to the flexible approach of the staircase and railing design tools you can create a structure that combines the different items. In this example you can see an L-shaped staircase with rest. The steps are made by setting up the settings for the coverlsip and the vertical cover. The side support of the staircase can also be set with the same ease.
The railing demands extra attention - as you can see there is a mixture of different divisions combined together to make this specific design.
Spiral staircase is both functional and attractive. Spiral staircases consist of a central column, with stairs winding around it from bottom to top.
You can create a spiral staircase like this in just a minute and in that short time you can also check a few variations easily.
Structural requirements demand that the column is often made of stainless steel, however the steps and railings can be made of nearly any material, including wood, steel and glass like in this example.
This staircase is a great example of how you can flexibly combine certain types of structures and create something that is really unique and bespoke.
It is worth checking how the support of the stair was created in the project. You can create such a railing using the so called 2D side view layout of the railing. Also you can check how the designer combined the staircase with the furniture on the side.
The floating treads are attached on one side, either to a wall or a stringer. On the opposite side they are unsupported, giving the appearance that they are ‘floating’ in space. Structurally there is no need for a railing, however it is possible to mount one, either on or against the steps.
This project is a free combination of possibilities when designing in ARCHLine.XP - the steps of the stair are made by using the stair tool and the side panel was created by profiling a wall unit.
You can change very detailed settings for a stair and as you will see it in the sample project it is really simple to design such a structure. To create a side panel like this, all you need to do is to modify the so called "front profile" of the wall and the software will use that 2D shape to transform the original wall unit into something extraordinary.

