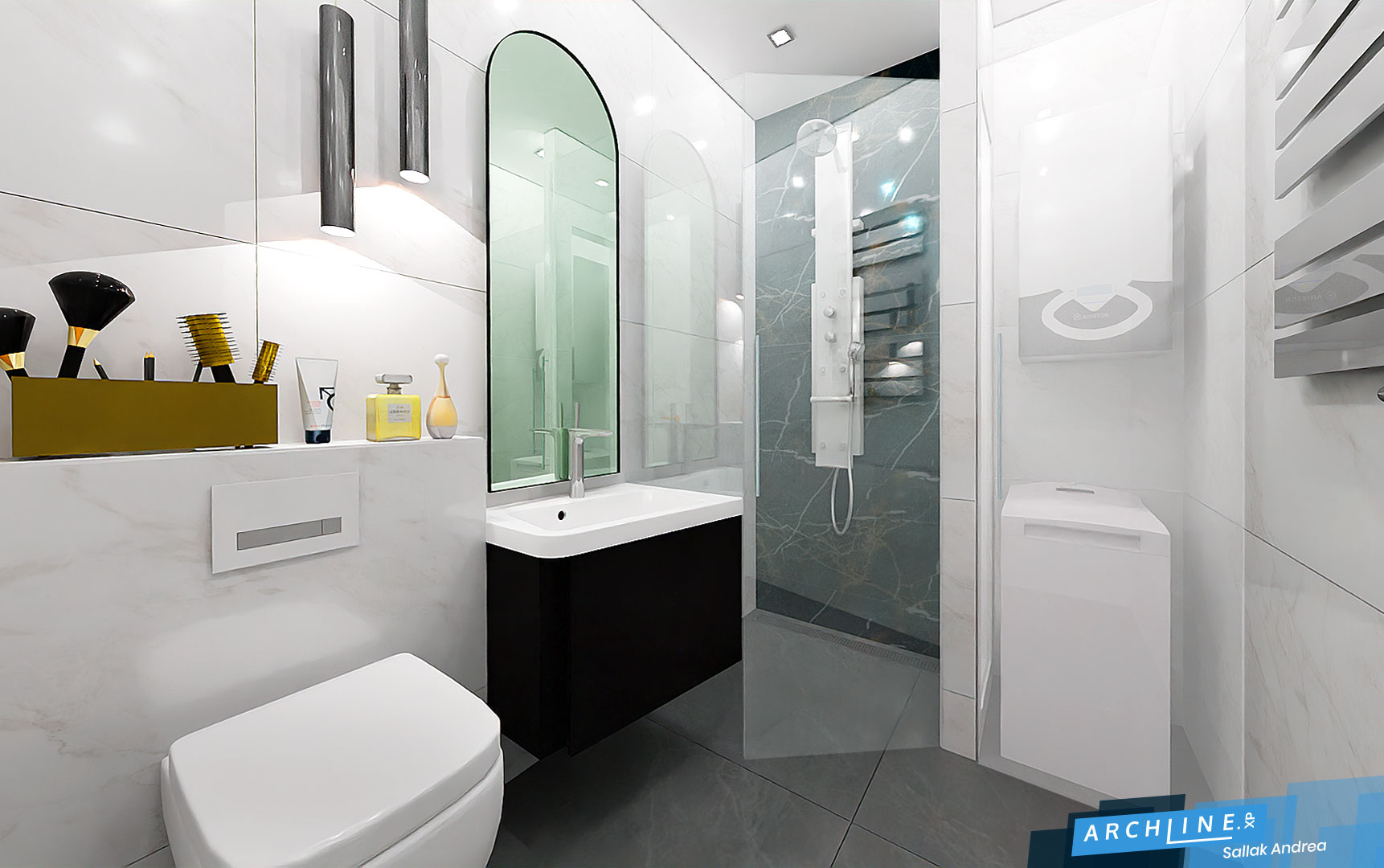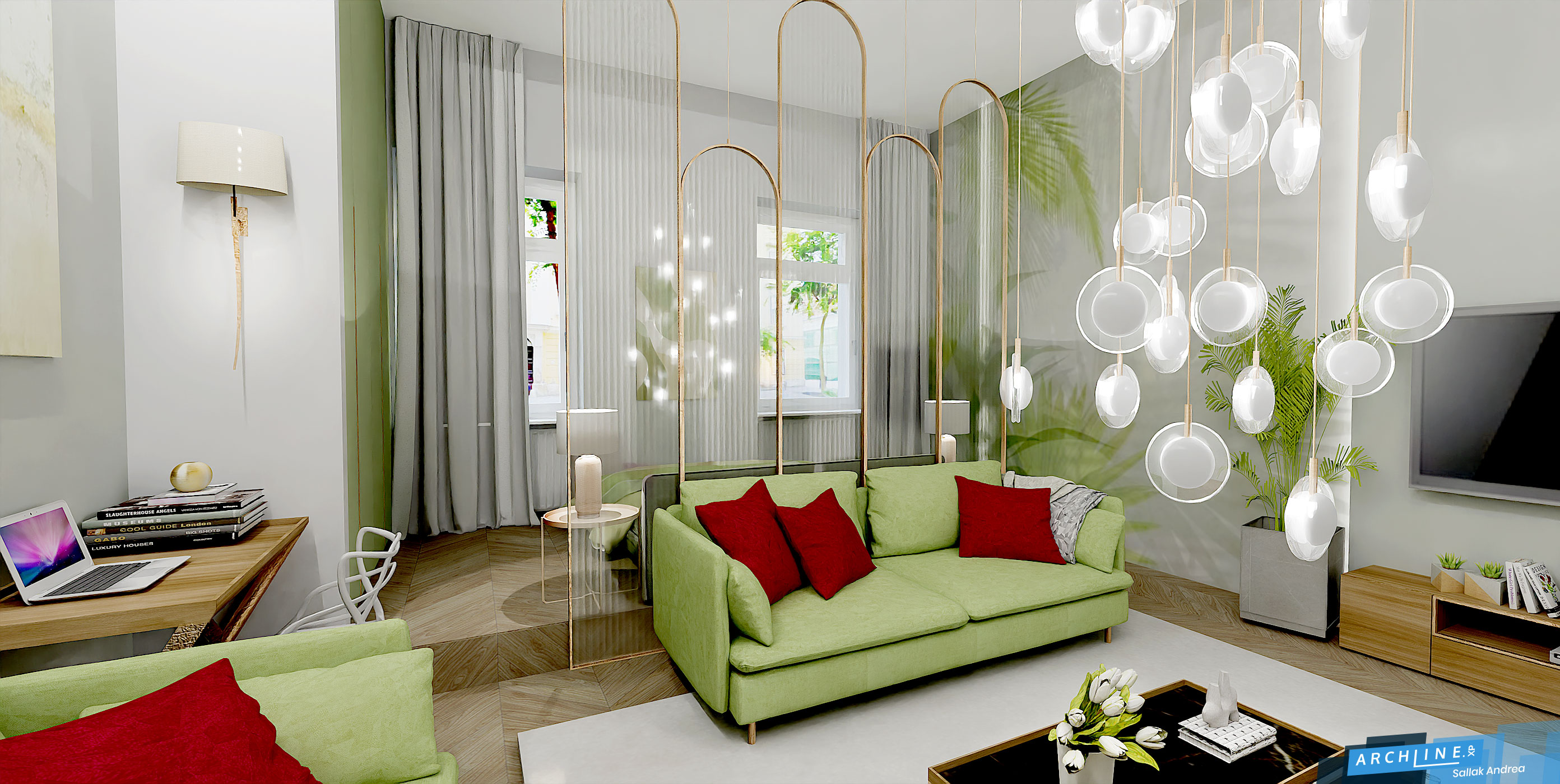Case studies
We Design It - Elegance on 46 square metres
Nők Lapja (Women’s Magazine) is a very popular weekly magazine in Hungary, available in print and digital format. The magazine's popular " We Design It " series is back, featuring a project by Andrea Sallak. The stunning animations created with ARCHLine.XP LIVE provide inspiration for home makeovers and dream homes.
You can watch the video integrated with a QR code of the Nők Lapja on our blog with just one click! Explore the most beautiful homes and be part of this exciting and creative world!
When shaping the style of a home, various factors need to be considered. Beyond the residents' preferences, one must examine the structural features of the apartment, its changeable elements, as well as its external environment, including the building and the surrounding street. Authenticity in a home is achieved when the interior and exterior spaces are in harmony. For instance, a rustic interior doesn't fit well in a minimalist house.
This small apartment is located in the heart of historic Óbuda, within a listed building dating back to 1840. Despite their youth, the occupants are drawn to more traditional and classic interiors. They have only one spacious room, a small bathroom, and a tiny kitchen. The challenge is to comfortably accommodate themselves, create a sleeping area, and perhaps even a small bedroom. Common solutions, if technically feasible, involve moving the kitchen into the living area, leaving space for a bed. Alternatively, expanding vertically by creating a loft for the bedroom while utilizing the space below for the kitchen or wardrobe. However, in this case, neither solution is viable as the residents reject the idea of a loft, and the kitchen is too small for a double bed.
So, what's the solution?
It appears that the basic functions cannot be swapped, but the existing issues must be addressed. The kitchen is small, lacks a dining area, and there's limited storage space; the living room serves as a bedroom. With no room for maneuver, everything stays in its original place, putting the emphasis on "how" to address these challenges.
 Upon entering the apartment, the kitchen is on the right, with the window's position complicating the arrangement. Unlike the original layout, the furniture is now arranged in an L-shape, placing the fridge in the left corner, the stove and oven on the longer wall, and the sink under the window. The previously unused bathroom area is incorporated, hosting a dining counter with two bar stools that visually separate the kitchen. Additional storage is provided underneath. Due to a lack of upper cabinets, a large glass display cabinet for glasses and dishes is installed on the long wall in the hallway.
Upon entering the apartment, the kitchen is on the right, with the window's position complicating the arrangement. Unlike the original layout, the furniture is now arranged in an L-shape, placing the fridge in the left corner, the stove and oven on the longer wall, and the sink under the window. The previously unused bathroom area is incorporated, hosting a dining counter with two bar stools that visually separate the kitchen. Additional storage is provided underneath. Due to a lack of upper cabinets, a large glass display cabinet for glasses and dishes is installed on the long wall in the hallway.
The functionality of the hallway remains, with a coat rack next to the door and a large semi-circular mirror that visually expands the space.
Multifunctional Living Space
In this apartment, a single room is designated for the couple to live their daily lives. It serves as a bedroom, storage area, relaxation space, entertainment area, and a place to host guests. All of this is arranged so that one activity does not disturb the others.
The bed, occupying a large area, is placed in a location where it is not immediately visible upon entering, creating an intimate zone. In this case, it is positioned in front of the windows, physically separated from the rest of the space. It sits on a platform covered with a composition of special copper and striped cathedral glass, serving as a room divider and becoming a spectacular visual element in the living room. The remaining space is just enough to lead a quality communal life, with even a small workspace.
About the Style
As the apartment is situated in a listed building, and the owners appreciate traditional styles, this is the chosen direction. However, considering the occupants are young, the aim is not for a strictly classical style but rather a more contemporary yet very elegant interior. The green color of the windows from the outside is continued inside, albeit in a softer shade. This is complemented by the shine of copper, appearing in various places. The wallpaper evokes the closeness of nature. The overall effect is heightened by a special chandelier hanging from the high ceiling.
(Read the original article in Nők Lapja 44.)
Andrea Sallak
Interior designer
Contact:
Mobile: 36-30-911-9385
Facebook: https://www.facebook.com/sallakandrea
e-mail: This email address is being protected from spambots. You need JavaScript enabled to view it.


