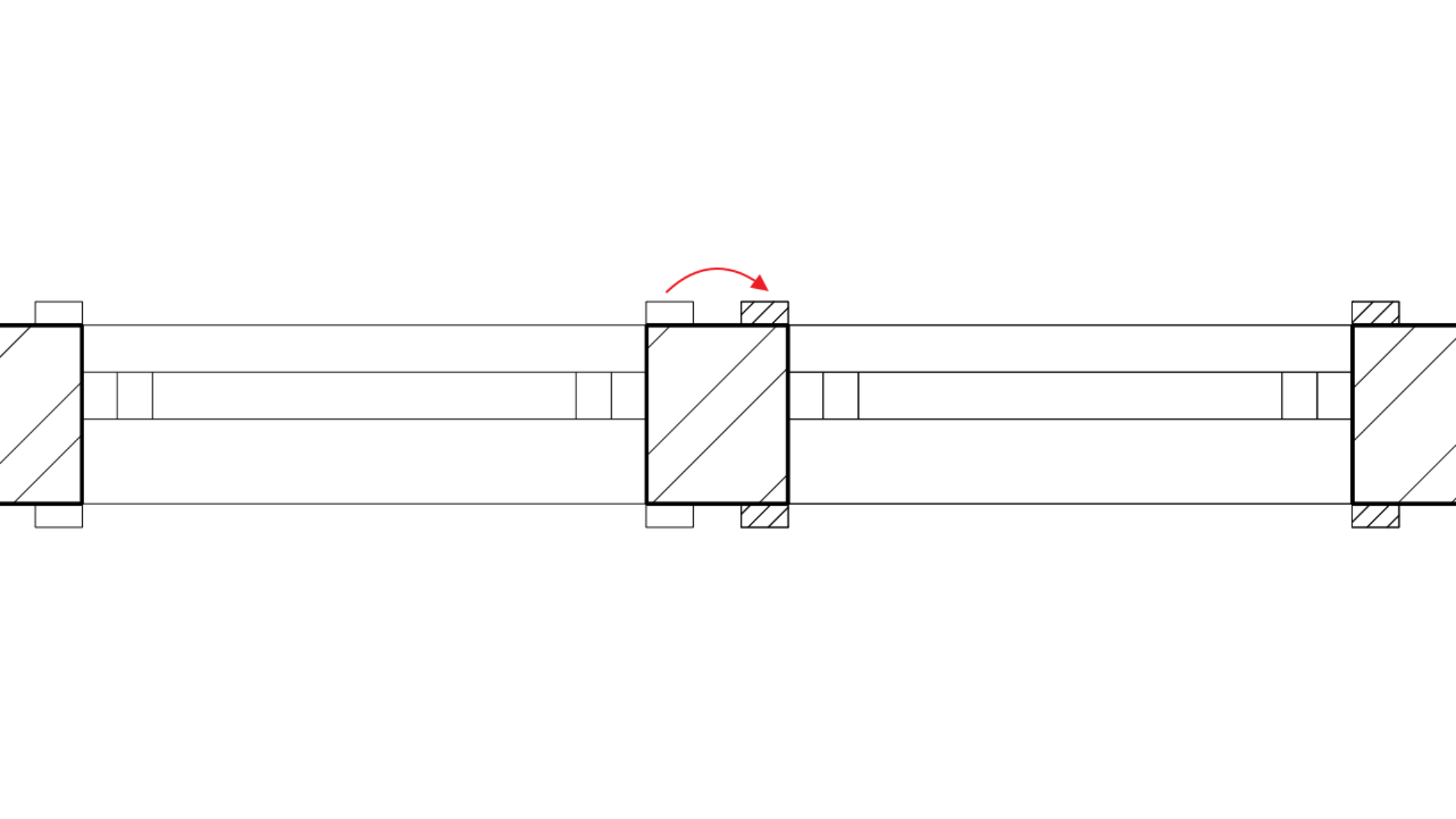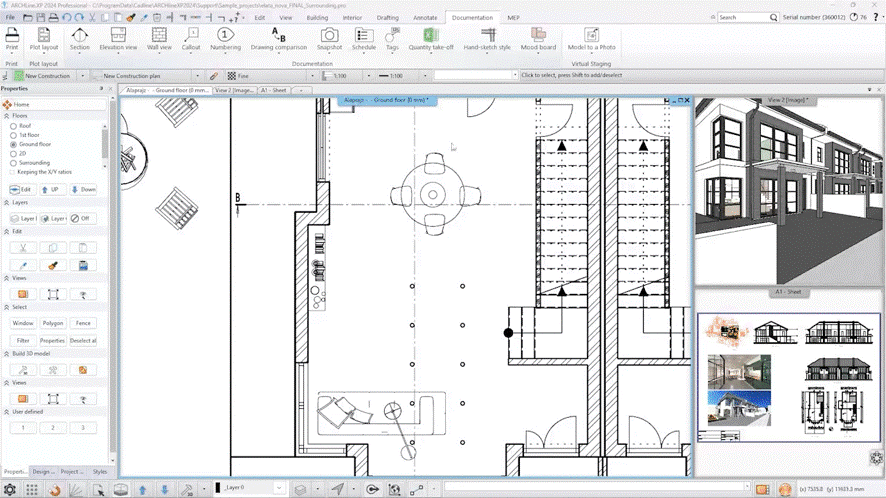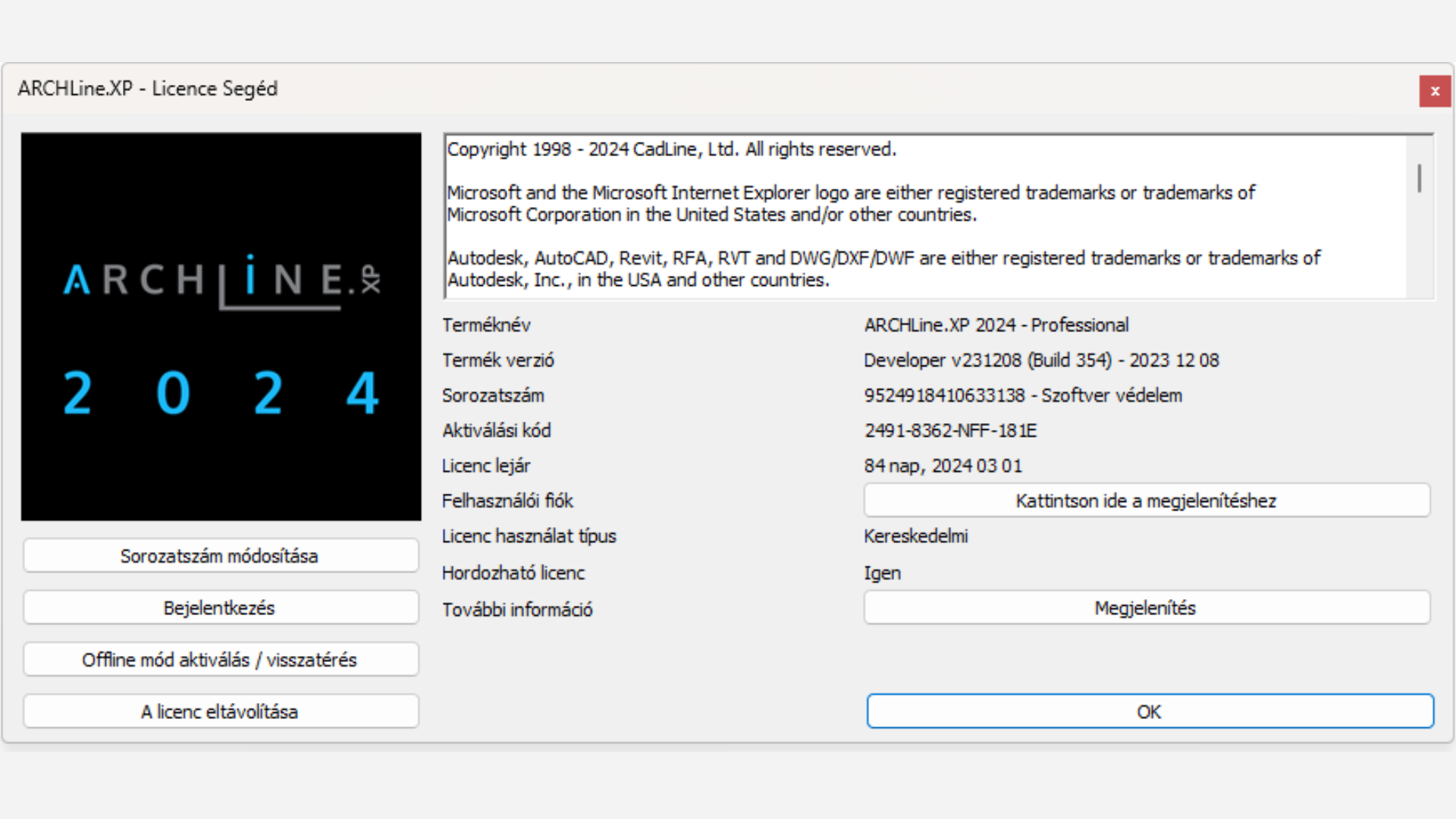With automation at the center, ARCHLine.XP 2024 opens a new era with tools never seen before.
Let's take a look at the ground-breaking features that will change the way architects and designers approach their projects.
As a designer, are you tired of manually processing raster images to create 3D architectural models?
ARCHLine.XP 2024 with Blueprint, its automatic drawing processing feature, allows quick and easy vectorization of raster images. Simply import the image, calibrate the vectorized group, and let the program do the rest.
With the automatic BIM modelling algorithm, you can transform 2D DWG floor plans into real architectural elements just in seconds.
The algorithm analyses the drawing, filters out unnecessary content, and recognises walls, doors, and windows with a 90-95% efficiency rate.
Many designers have problems importing and managing large RCS point cloud files efficiently during the design process. ARCHLine.XP 2024 offers an effective solution to this challenge, enabling the fast and size-independent import of ReCap file formats, RCS and RCP files.
Easily import your own LIDAR point cloud in .las format into ARCHLine.XP 2024 and work quickly and accurately in architectural and interior design! Take advantage of the opportunities offered by drones and smartphones to create a 3D model in minutes, then design even more efficiently in ARCHLine.XP!
Use the Wall layer wrapping command to easily and precisely determine how the layers of a complex wall should end up at the end of the wall! Set the number of wall layers to be turned, the layer thickness, and the end of the wall layer with a few clicks, and monitor the results in real-time with the preview image!
When designing a multi-storey building, only the walls required on that level can be displayed, ensuring a clean, transparent and efficient design process. Designers can not only choose which walls are visible on other levels, but also set their line type and color.
With the new roombook, you can now assign your own unique room names to your plans.
Don't limit yourself with pre-defined names in the list, integrate a custom name into the roombook list!
With the new Truss Tool in the 2024 version, you can easily and accurately design grid structures within building models. This intuitive tool allows designers to create and adjust truss supports effortlessly while remaining flexible for editing.
With the new Viewport tool, designers can now easily arrange and organise their plans, ensuring that every detail of the project is presented accurately and up-to-date.
With the Viewport, they can create not only comprehensive but also detailed and focused presentations, highlighting the important design details.
With the new feature of ARCHLine.XP 2024, you can easily create and manage 2D profile variants! Create, save to the library, and use effortlessly in your future projects!
Enhance your designs with realistic road markings and other site representations, creating more precise and immersive contexts, helping your clients and team understand your designs more easily.

Clearly show the covering of your windows on your floor plan with a unique hatching!
With this new feature, designers can easily and clearly identify and separate individual elements, increasing the clarity and transparency of their designs.
With the numbering feature, any floor plan element can easily and quickly receive a unique number. Designers can simply select the elements, set the starting number, and customise the identification with prefixes and suffixes.

With its redesigned user interface layout, it makes everyday work easier, allowing designers to easily access the full set of tools and functions.
The interface is fully customisable, any function can be added to the new panel from the ribbon menu, so frequently used functions can be started at any time with a single click.
Easily add a new dimension to your designs with easily manageable and customisable LED strips, while the light becomes an integrated part of the designed furniture. Your creativity can now be more easily expressed with special lighting that flexibly adapts to your design concepts.
The new version allows designers to graphically set the textures of furniture or other 3D elements, realistically expressing wood or other patterns in the project.
The Warehouse enables easy management of ARCHLine.XP specific models, materials, and unique styles. Download designer content, share your own work, enjoy full compatibility, and speed up your work with the new detailed search option!
The revamped door and window wizard allows you to easily create variants when designing doors and windows.
These variants flexibly handle elements of the same type, allowing designers complete creative freedom to tailor the look of doors and windows to the unique style of each project.
Discover the AI ChatGPT Assistant, which supports designers as a personal assistant. Stay up-to-date with the latest information and features, try out this innovation first with 5 free questions!

The new License Manager dialog offers an easy and efficient solution for managing software licenses, providing designers with control and complete transparency.
It minimises potential questions arising from licensing. The options of offline mode and quick license removal further increase flexibility and efficiency in everyday workflows.
