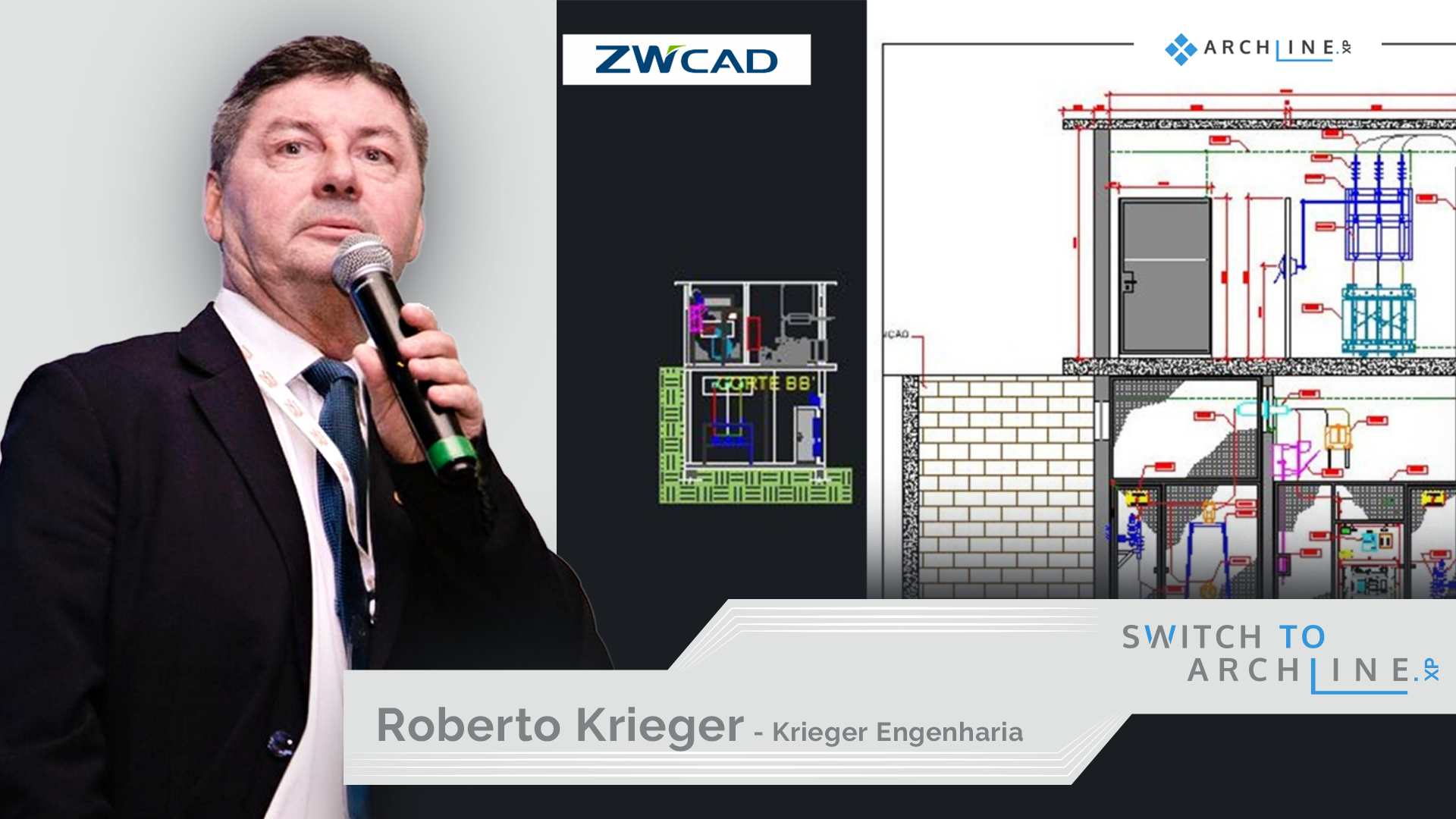Professional articles | Blog | ARCHLine.XP

Does ARCHLine.XP Really Complement ZWCAD?
Explore ARCHLine.XP from the perspective of a ZWCAD user
„CAD solutions started to automate many of the tasks that we previously did by hand. I first switched to ZWCAD and recently started using ARCHLine.XP, too.
A decisive fact to acquire ARCHLine.XP was the day when a client requested the project budget for a small operating room and defined that the project would have to be compatible with BIM. My first project using ARCHLine, was the development of a structure for installing equipment in a hospital facility. We had limited space to distribute the various equipment in a technical area and the difficulty to understand the structure model in a 2D drawing led me to create this structure using the ARCHLine.
I now use two products, ZWCAD and ARCHLine.XP LT. I use ZWCAD to develop executive projects in the traditional way. Using ARCHLne.XP is associated with the evolution of project presentation, which is a trend that is becoming more and more important in my work. Using ZWCAD as the basis for the development of projects in the BIM solution, in this case ARCHLine, allows a quick and easy transformation of a 2D project into 3D model. In fact, many ARCHLine.XP commands, such as the "Wall" command, allow you to create a 3D wall along a specific path."
Roberto Krieger, Blumenau, Brazil, safety engineering and clinical engineering specialist. (Krieger Engenharia e Arquitetura)
Read the whole interview here.
|
ZWCAD |
ARCHLine.XP |
|
PRICING |
|
|
Starting from € 799 + VAT |
Starting from € 615 + VAT (LT version) |
|
Single-user standalone perpetual license |
Single-user standalone perpetual license |
|
COMPANY DETAILS |
|
|
Developed by ZWSOFT Located in China Founded in 1997 |
Developed by CadLine Located in Hungary Founded in 1993 |
|
DEPLOYMENT |
|
|
Desktop – Windows |
Desktop – Windows
|
|
BEST PRACTICE |
|
|
DWG file format compatible CAD solution for architects, engineers in the AEC and MCAD industries. One of the best alternatives to AutoCAD. |
Quick and easy transformation of a 2D project into 3D model. Using BIM allows real-time 3D visualization of project creation. |
|
IMPORT FORMATS |
|
|
DWG/DXF, STL, IGES, STEP, etc. |
DWG/DXF, IFC, RFA, RVT, SKP, KMZ, 3DS, OBJ, PDF, 3D Warehouse, etc. |
|
EXPORT FORMATS |
|
|
DWG/DXF, OBJ, IGES, STEP, STL, PDF |
DWG/DXF, IFC, SKP, KMZ, 3DS, OBJ, STL, PDF, FBX, Green Building XML, |
|
Favorite TOOLS |
|
|
2D Drawing 3D Imaging Architectural Symbol Library Comparison View Design Templates |
2D Drawing Architectural modeling Architectural Model Library Conceptual design Multistory, multi building Point cloud imports Interior Design – Tiling, Lighting, Cabinets MEP, HVAC designLayout - documentation tool, multi pages PDF Listing of the materials for budget Real-time visualization Section, Elevation, Wall views Callout, Schedule, Tags, Quantity take-off Photorealistic visualization |
|
INDUSTRIES |
|
|
Architecture Energy Construction Mechanical, Electrical Automotive, etc. |
Architecture Interior Design Construction Landscape Architecture Urban Planning, etc. |
|
Companies selling both ARCHLine.XP And ZWCAD |
|
|
TotalCAD – Brasil Encee GmbH – Germany Hannes Süer – Germany ZWFrance – France MP Software Técnico S.L. – Spain Ibercad Ida – Portugal Softcad - Argentina 3dlotus - Baltics |
|
