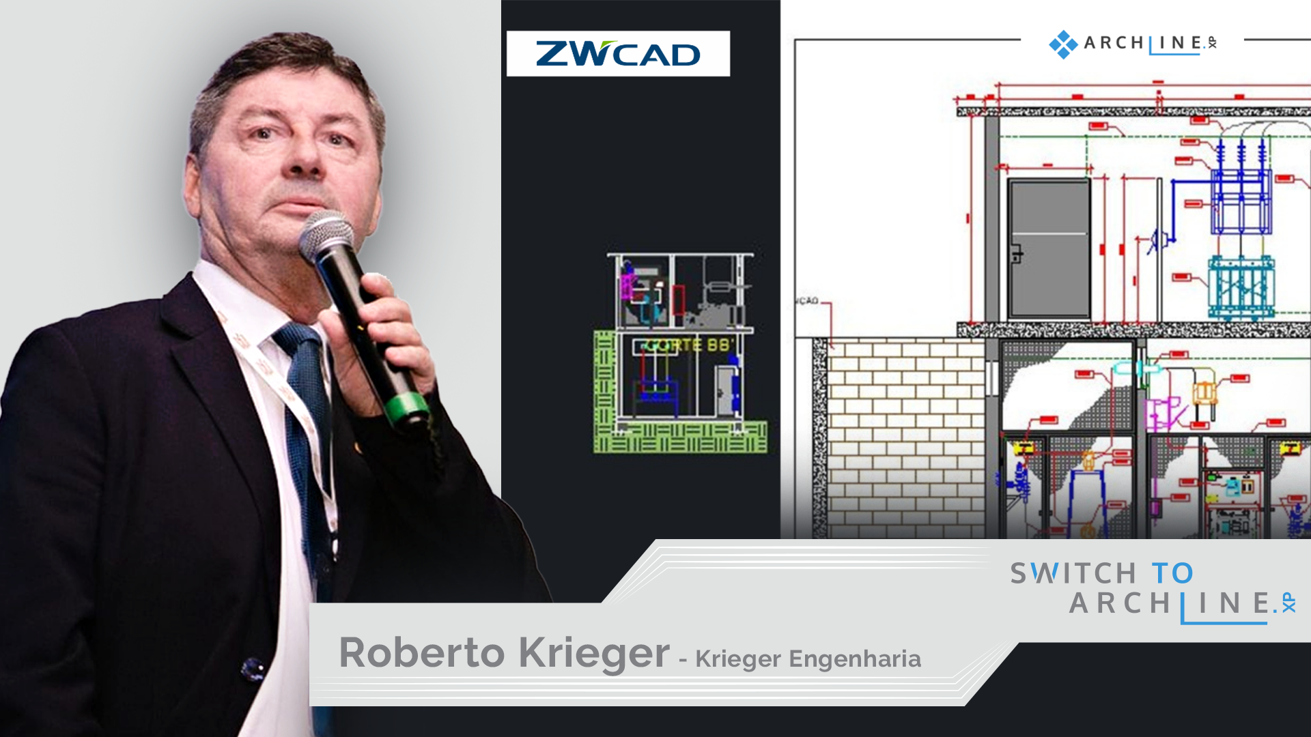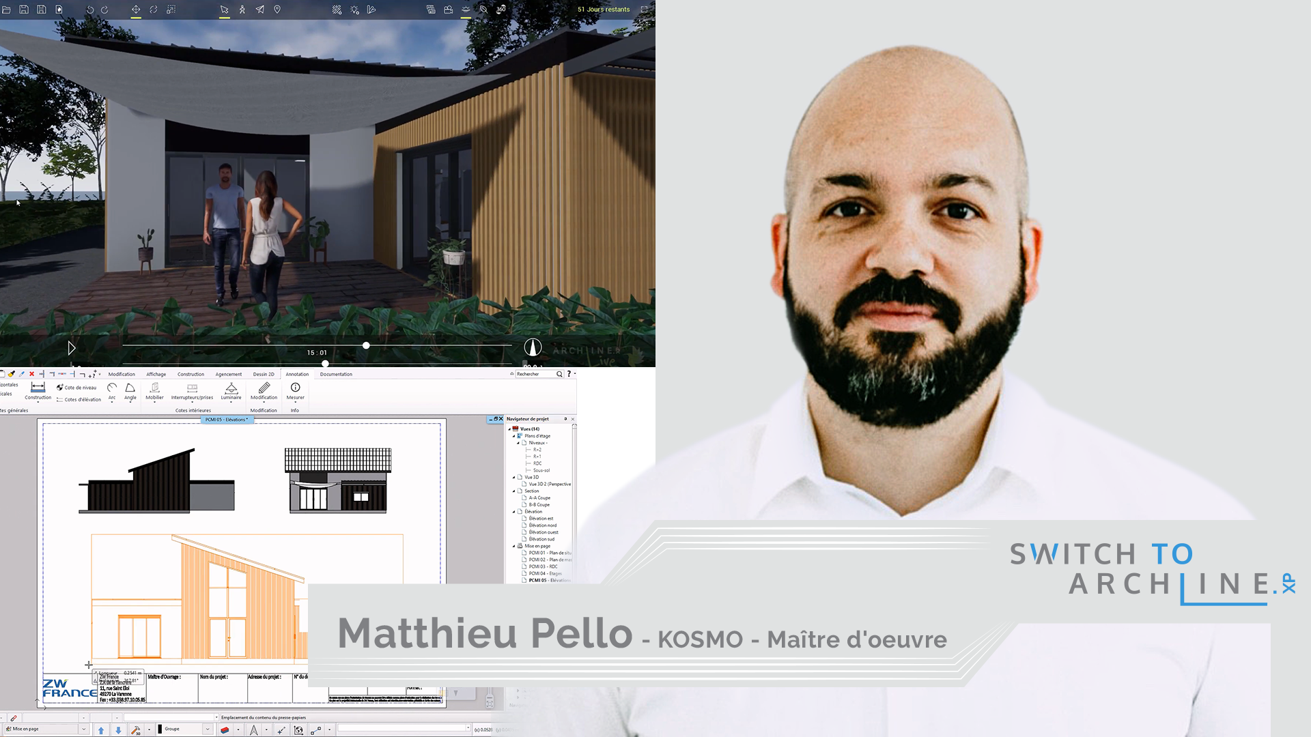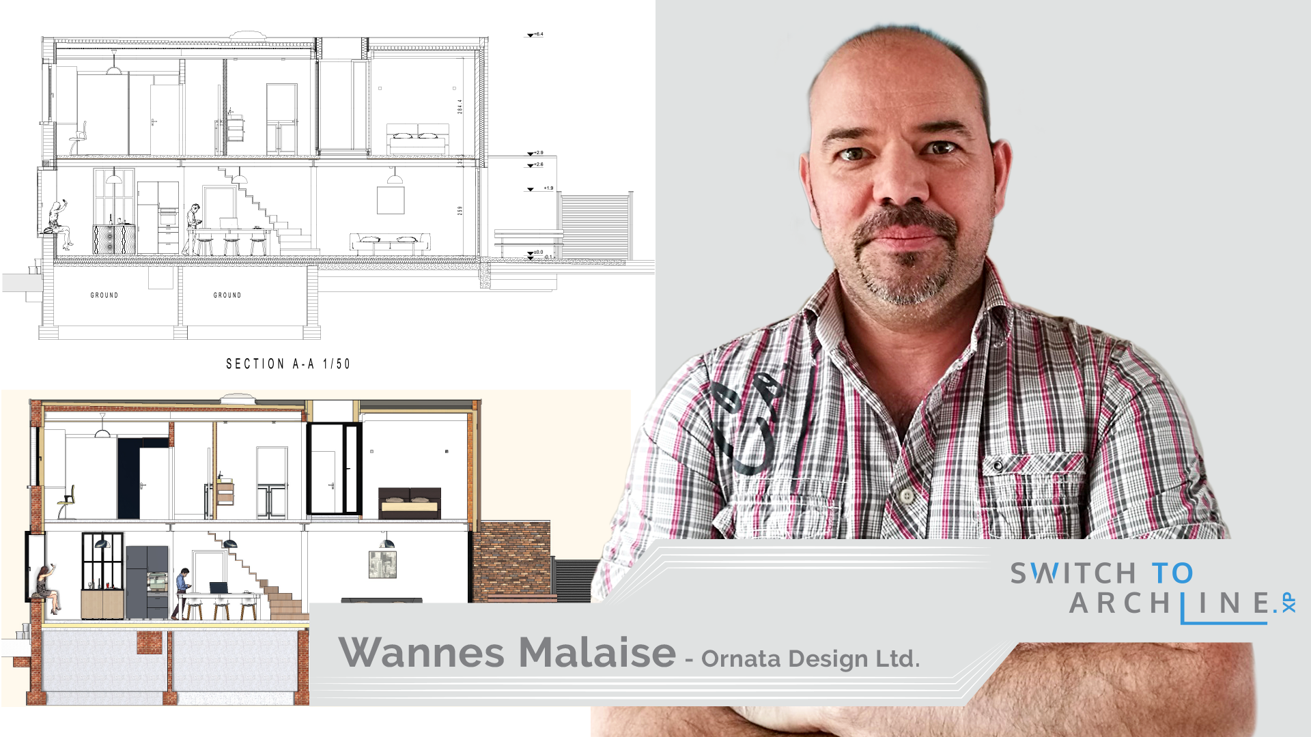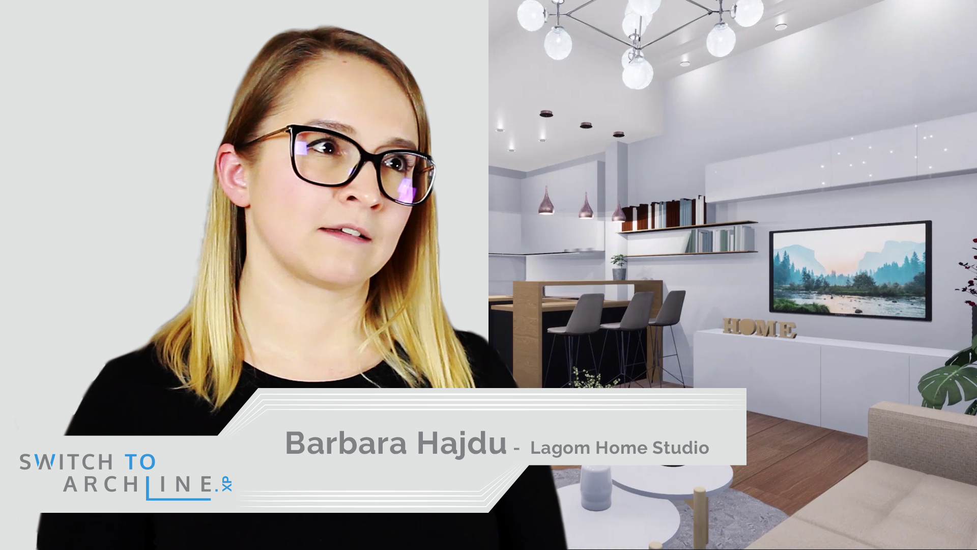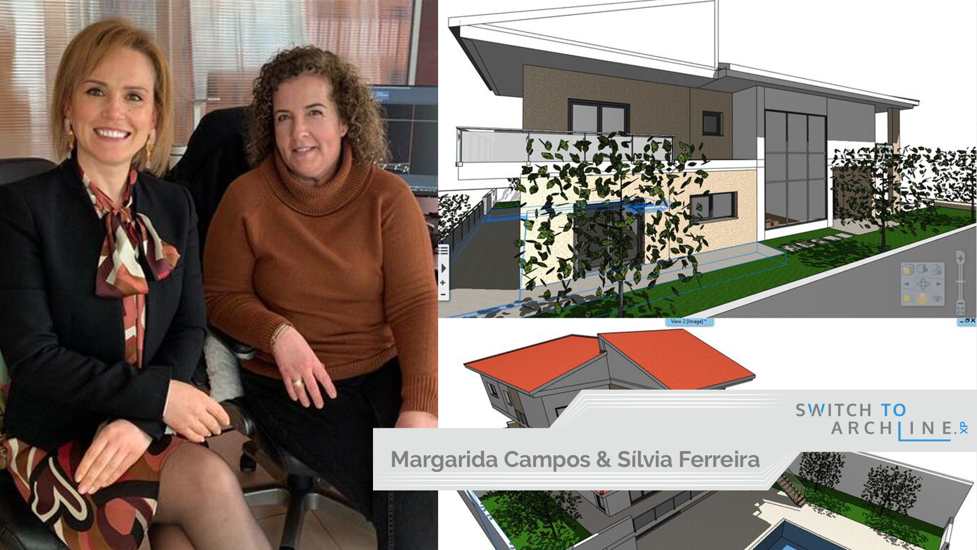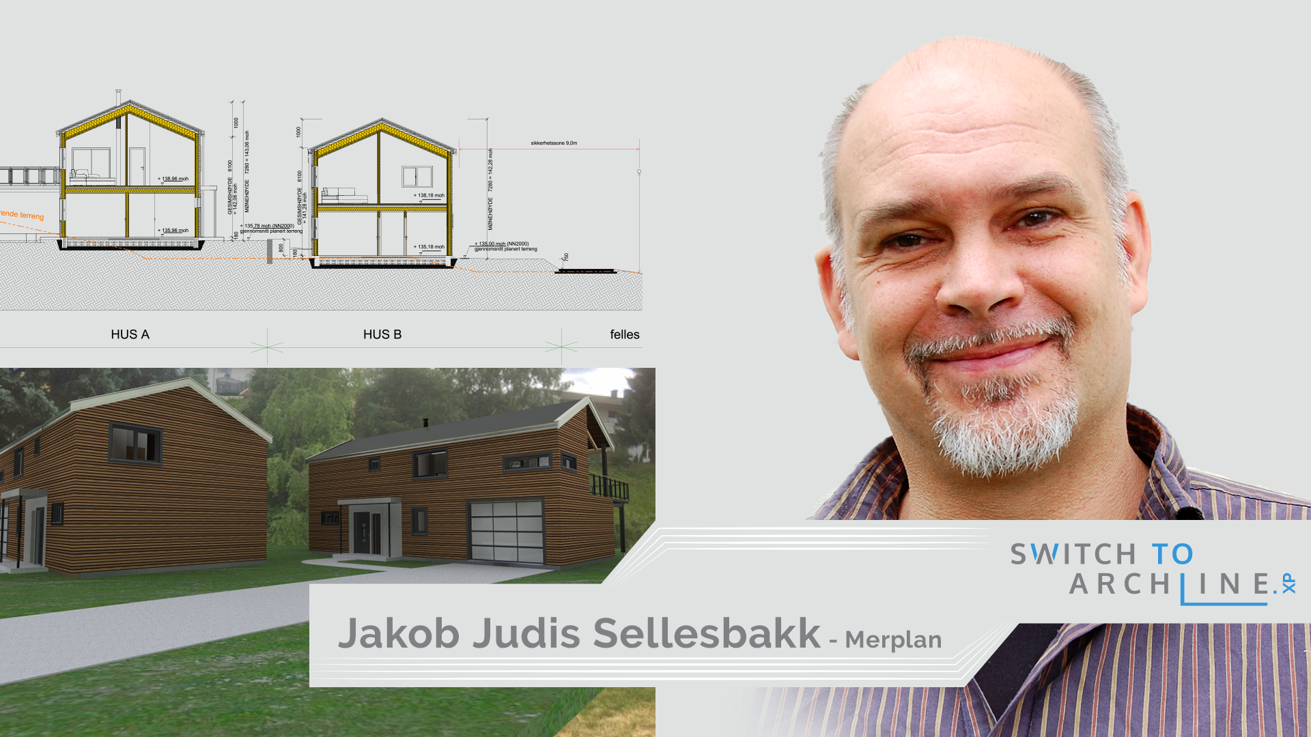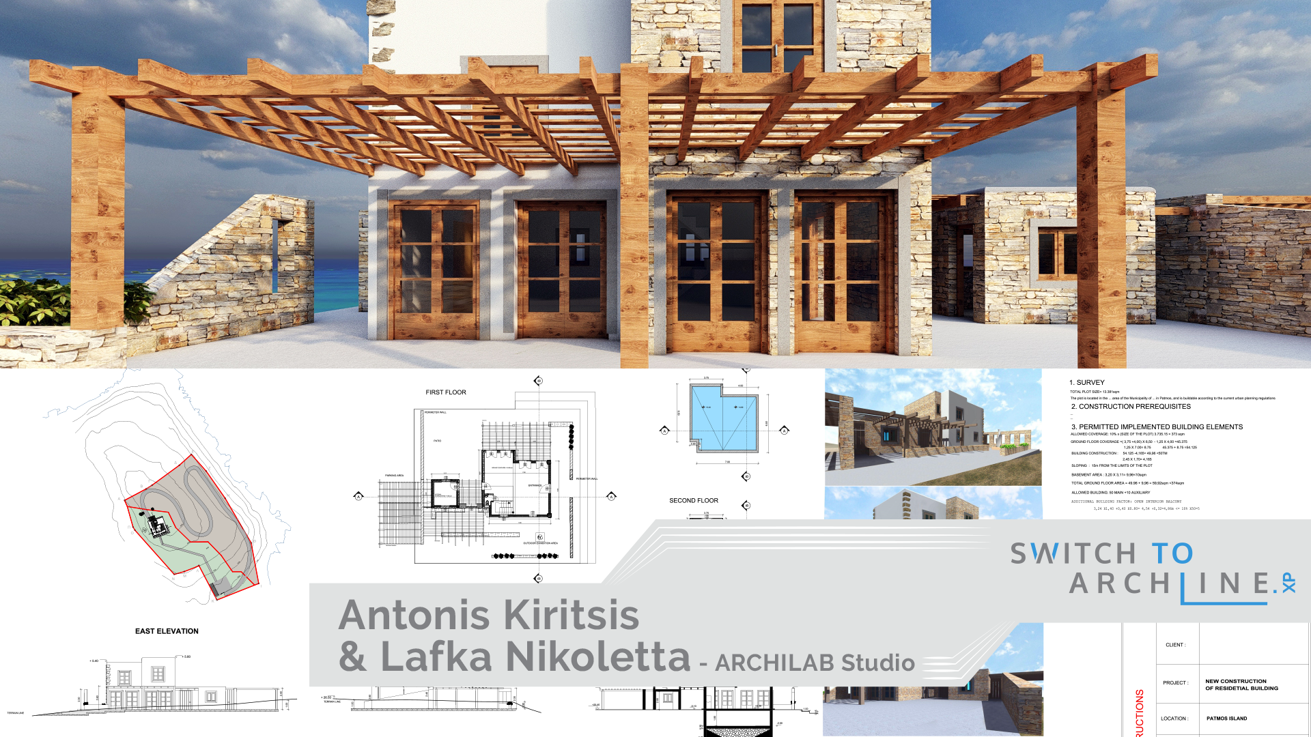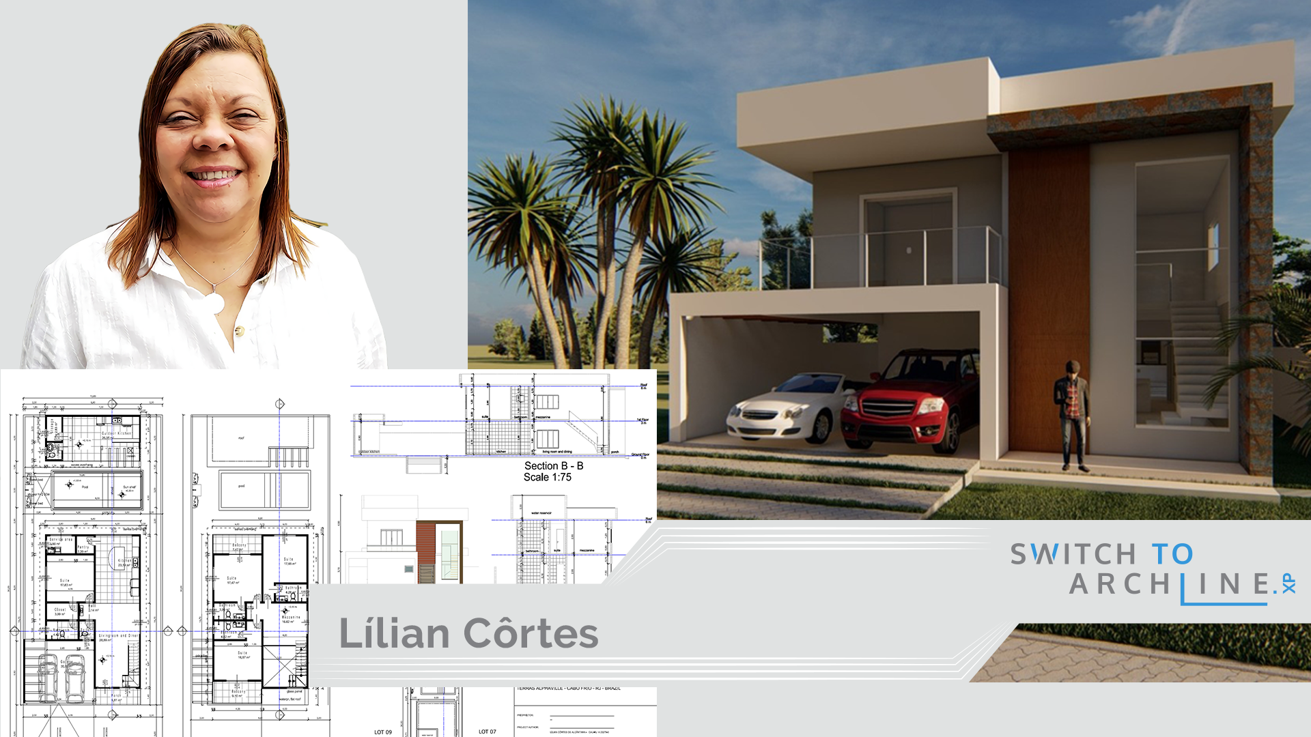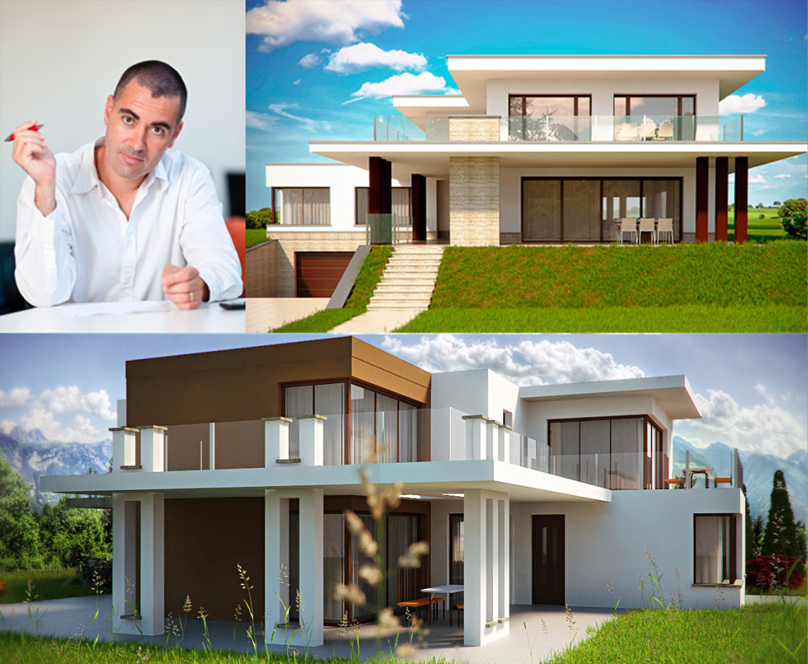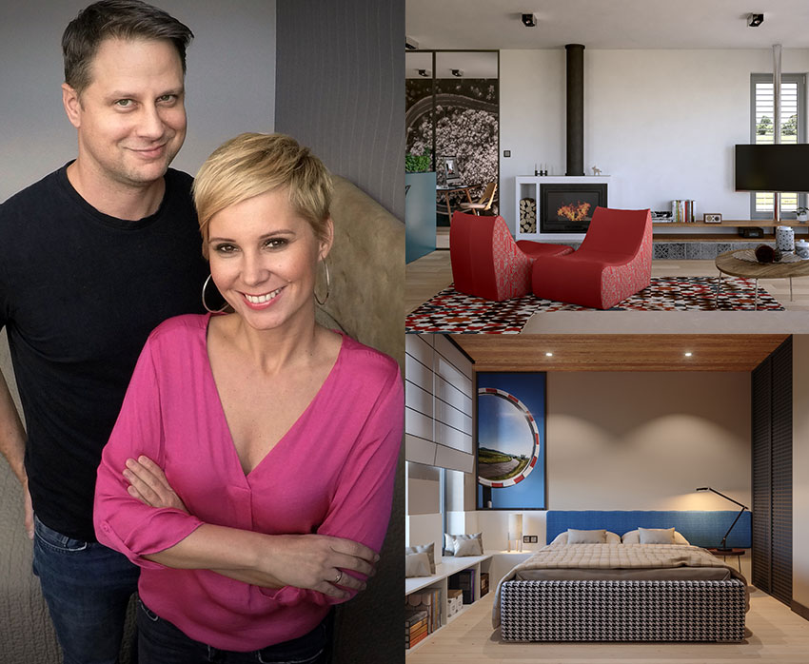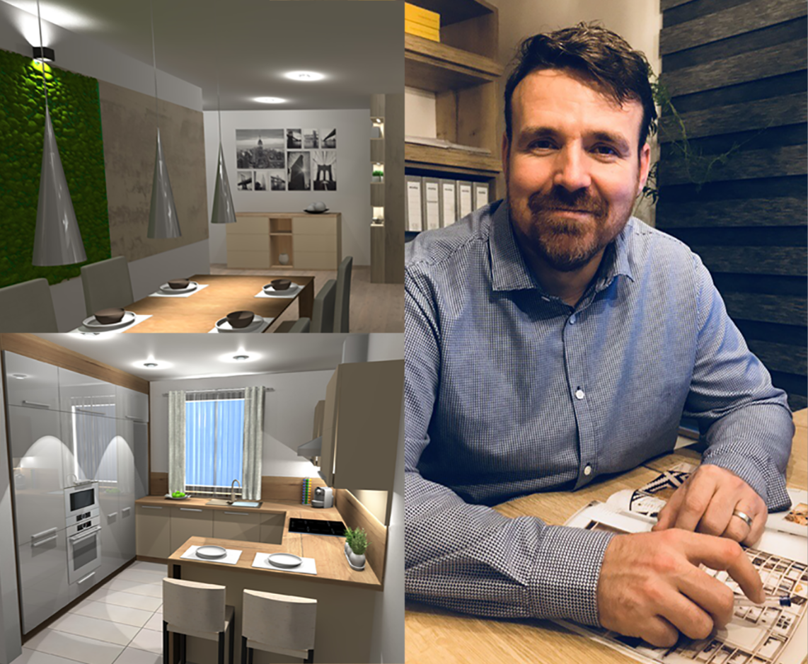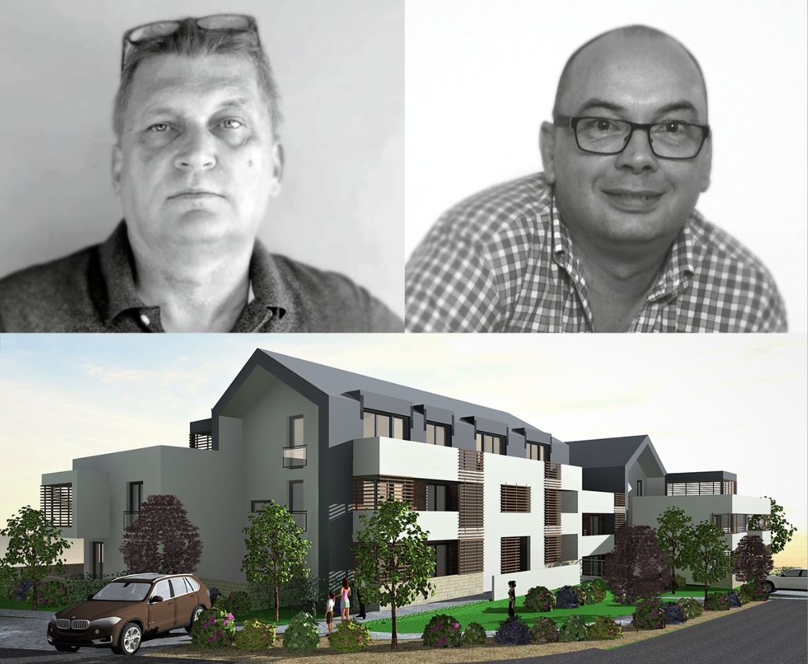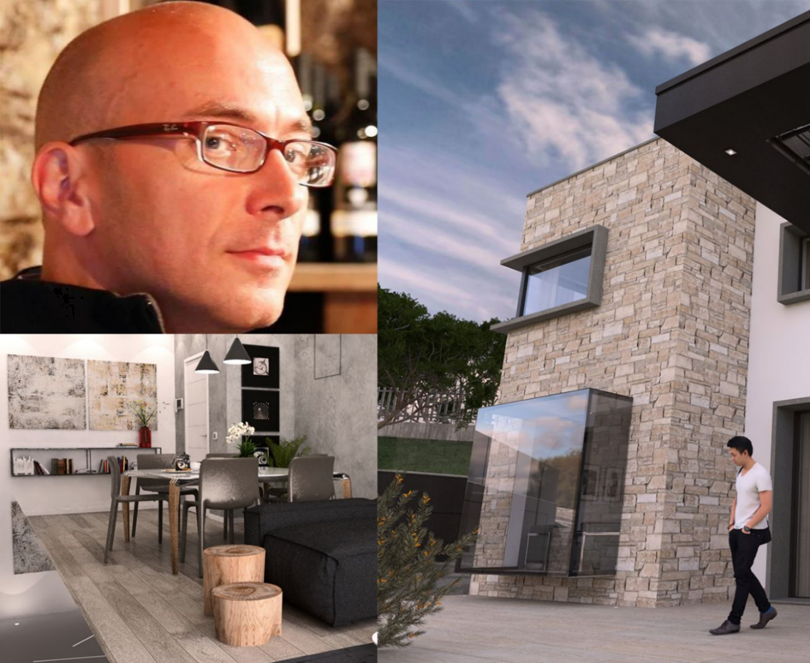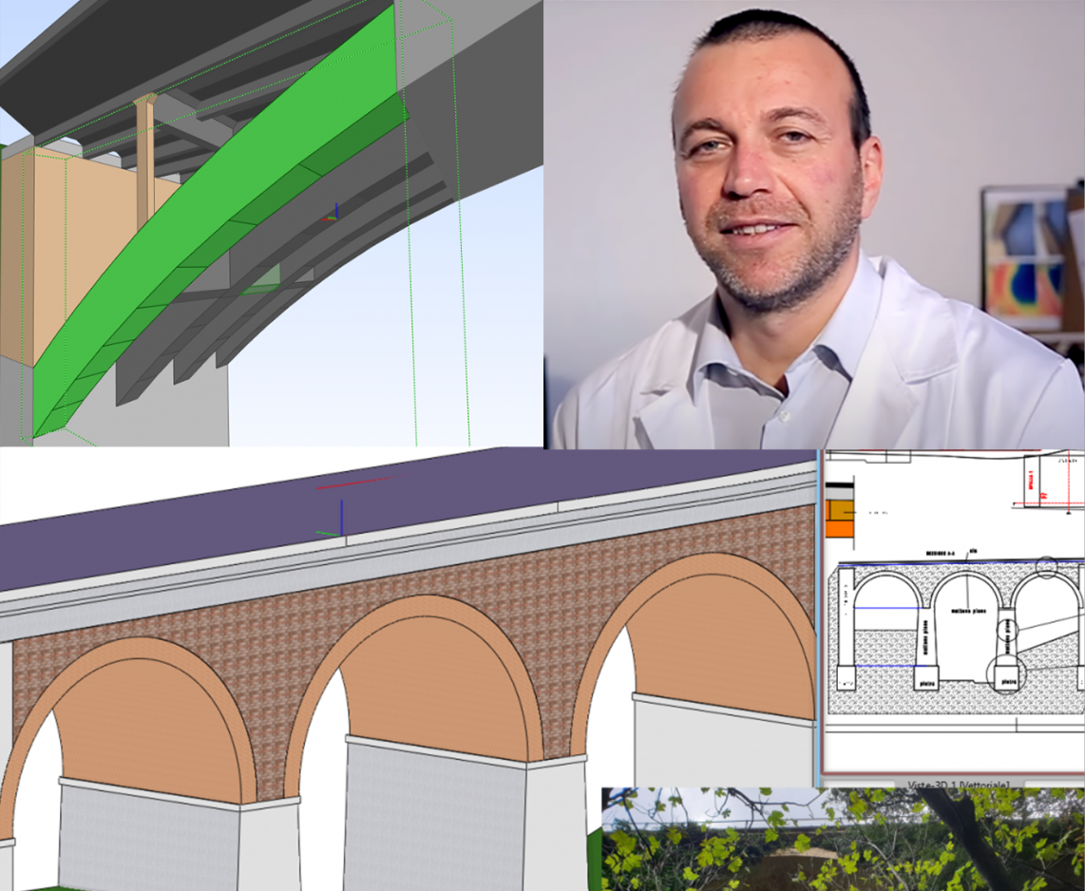I wanted to use BIM so that I could evolve and meet an irreversible trend in architecture and engineering. I wanted to be able to better use the construction spaces, to reduce the construction and installation costs. For me, the biggest advantage of using BIM is to allow real-time visualization of how the project is created, and thus I can provide greater detail to my clients.
I needed a technically-oriented software solution, especially regarding the building-permits, and for the implementation plans, because the SketchUp environment is not really made for this. We were facing big waste of time. A complex project took 4 to 5 days, and our objective is to reduce that time to 2 days at maximum - and ARCHLine.XP is completely answering our particular needs and requirements.
I was looking for a software that is flexible for opening many file formats, this also means opening older versions with no limitations. In ARCHLine.XP, the same commands can be used as in other software, but the quick icons for speedy drawing makes the whole drawing process much quicker.
The best part of any ARCHLine.XP project is usually the end when it's all done and everybody can see that Wow effect, when I can see that the project is complete and my clients are satisfied.
ARCHLine.XP LT is a great help because I've noticed a lot of difficulty from the clients in understanding plans. With 3D, the client can have a better perception of the final result and decide what they want. It has helped, without a doubt, in the presentation and selling phase of the project, even in videoconference meetings. It's much easier and more practical.
As an architect, I started working with ArchiCAD 6.0, and later the office switched to Revit. I came across ARCHLine.XP in 2015, and I was quickly convinced that it is an easy to learn, full-fledged CAD-BIM program, which has no shortcomings compared to its competitors.
We worked with AutoCAD software a lot so the transition to ARCHLine.XP was pretty easy because both are similar in the base understanding of design. But ARCHLine.XP offers you a much easier and customer friendly environment for 3D modeling in parallel with 2D design.
After working for 20 years with various programs I felt that there was no need to use a BIM system. But after seeing a webinar which said: "ARCHLINE is that simple". I thought, I'd try it. I made my first real projects after only a month of using ARCHLine.
During the design process, we do the implementation budgeting whenever the drafts are modified, this way the budget can be tracked from the get-go.
Before I used to draw by hand, which was very time consuming, but ever since I started using this software, my work has become much faster and far more accurate.
We needed a 3D design software for our furniture manufacture. We wanted to demonstrate the bespoken furniture designed for our clients’ home on photo-quality visuals. After purchasing ARCHLine.XP, I made my first plan within two weeks.
It was an enormous surprise how intuitive the program proved to be, and we were amazed at the quality of the tutorial videos it was accompanied by. Within 3 months I created the street view of the family houses, and the visuals of the condominium.
I've been working with ARCHLine.XP for many years since version 3.0, and I've been enjoying the ongoing update especially in the 3D part that has become increasingly sophisticated while maintaining the speed and ease of running 3D models
Fortunately, the flexibility of ARCHLine.XP allows you to model even the most complex forms and shapes, which can be all turned into IFC elements easily, so that I can deliver a BIM model to my clients.

