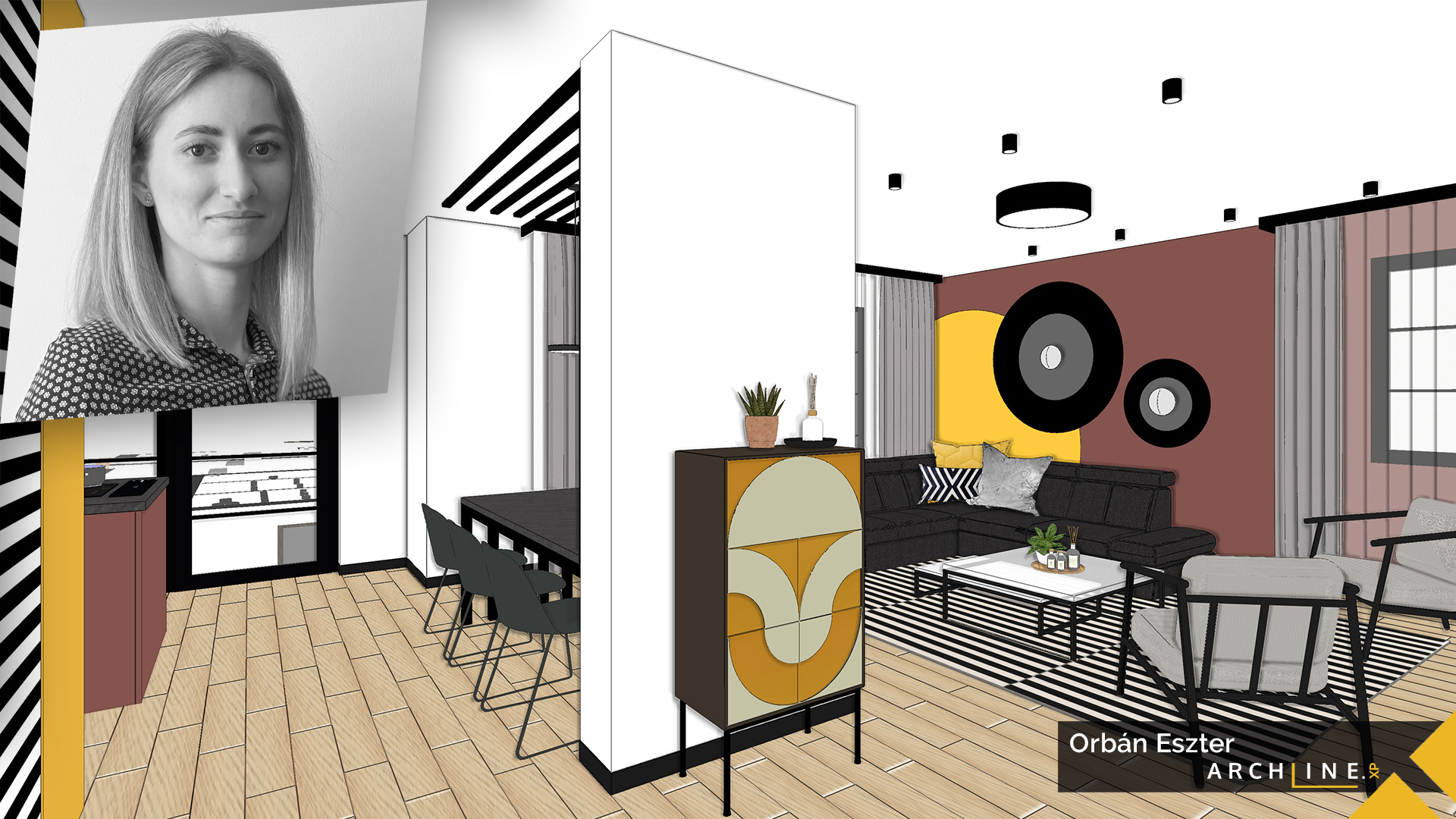Case studies

A Harmonious Blend of Bauhaus and Industrial Styles
Designer: Eszter Orbán
Introduction
My name is Eszter Orbán. As a freshly graduated interior designer, I’m excited to take on my first professional challenges. For me, interior design is more than just a job - creativity has been an essential part of my life since childhood, and creating has always played an important role in my everyday routine. Today, this has become my profession. When designing, I pay close attention to the needs and lifestyle of my clients - I believe a space only becomes a true home when it genuinely reflects the people living in it. My workflow always begins with hand sketches, and then I bring my concepts to life using the ArchLine.XP software.
Graduation project:
Project description:
For my final exam, I was tasked with designing the interior of a two-story family house with a total area of 223 m². The design needed to include both a living area and a commercial space. I developed the project for a fictional family of four: two parents, an 18-year-old daughter, and a 4-year-old son. Reflecting the family's lifestyle, the emphasis was on creating a large, cohesive communal space. At the same time, I ensured a sense of privacy for the teenage girl and proximity to the parents for the younger child.
I have always been drawn to the Industrial style, but given the floor plan, it didn’t feel authentic to apply it in the living area. Therefore, I decided to design the residential part in a colorful yet elegant and refined Bauhaus style. Meanwhile, I realized my original vision for the commercial area by taking an Industrial approach.
I represented the Bauhaus style mainly through color usage, material choices, and forms, while deliberately avoiding the direct use of iconic furniture from the era.
The commercial space is located on the ground floor and includes a gallery and a café. The Industrial style is reflected here not only in the atmosphere but also through materials and color schemes. In designing the café, I focused on creating an airy yet efficiently used space, with enough tables and seating. The gallery was designed as an open-plan space suitable for small-scale openings and events.
Since the number and placement of doors and windows were predetermined, I expressed the style’s character primarily through color and material selection. The scope of the commercial space extended beyond interior design to include branding. The dual function of the gallery and café needed to be presented as a unified brand, which led to the creation of a name and visual identity that reflects both activities. This is how the name “The Coffee Canva” was born—referencing the café while also alluding to the creative, artistic aspect of the gallery. The word “canva” evokes the idea of a canvas, the artistic foundation of creation.
This project gave me the opportunity to apply different styles within a single building while creating a harmonious overall effect—considering functionality, aesthetics, and visual branding aspects all at once.
Eszter Orbán
Interior Designer
Contacts:
e-mail: This email address is being protected from spambots. You need JavaScript enabled to view it.
mobile: +36303463015
