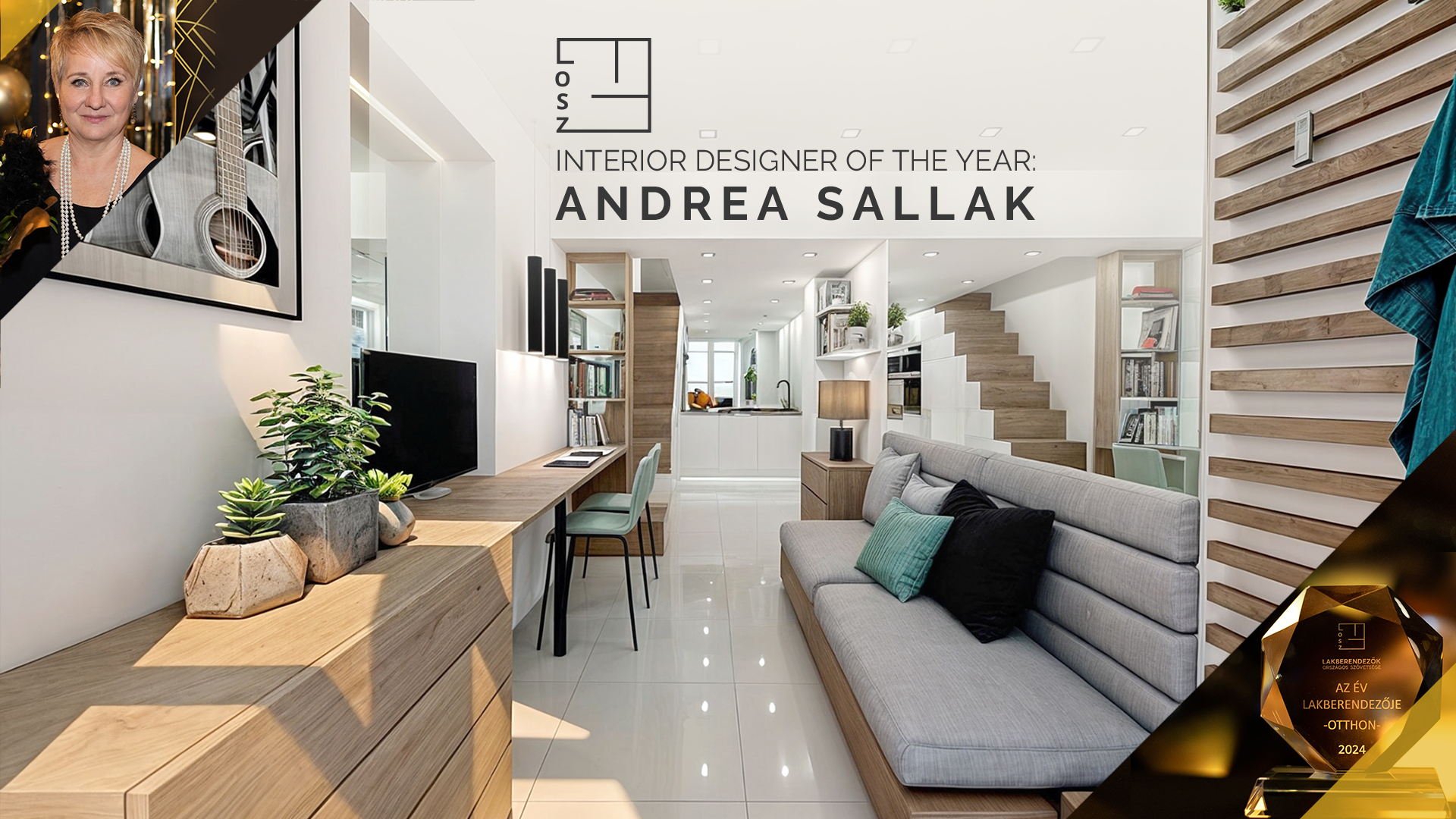Case studies

A Masterpiece in 15 square meters in Budapest
Andrea Sallak won the Professional Grand Prize in the Home category and also received the Audience Award in the Interior Designer of the Year competition organized by LOSZ. Congratulations on this outstanding professional achievement!
Project description:
My client was searching for a place in Budapest for his son, who would begin university in September. After a long search, he came across a storage unit on the ground floor of a beautifully decayed building designed by Imre Steindl. He purchased it and approached me to transform it into a livable home. I love a good challenge—but this one truly demanded all my imagination. The space was less than 2 meters wide, but nearly 6 meters high, enclosed by 80 cm thick walls. Fortunately, it included a roughly 2-square-meter washroom, offering hope for creating a functional wet area. There were no windows—only a sliver of natural light filtering through the entrance door.
The previous owner had started minor renovations but ultimately decided to sell. No significant demolition was needed—just the removal of a rickety old mezzanine. What complicated the renovation was the building’s heritage protection status, which required all modifications to be approved by the authorities. For instance, the entrance door could not be replaced, only repaired.
THE TASK
My client asked me to find space for all necessary functions: a living area where friends could gather, a dining area for at least two, a fully equipped kitchen, bathroom, washing machine, a cozy sleeping area with a large double bed, a workspace, a “movie zone” with a large TV, and of course, sufficient storage. Fulfilling all of these in such a small area was no small feat.
THE SOLUTION
There was no question that we had to build upward to save space—after all, the ceiling height was a magnificent six meters with beautiful arches. It was also clear that all furniture would need to be custom-made to maximize use of the available space. A mezzanine was the obvious choice, but its sizing required careful thought: the 3650 mm high washroom entrance had to be divided in a way that allowed access to a small alcove formed above the future bathroom’s false ceiling. That’s why the mezzanine floor was placed at a height of 2000 millimeters. However, the ceiling height allowed for more spatial generosity, so I designed the section near the entrance to be taller. This stepped layout proved beneficial in multiple ways. The space below feels more open, while above, a raised platform holds a 1900 mm wide, thick mattress—creating a truly comfortable sleeping area. Next to it, there's a small home office with a desk and shelving, where the university student can study or game in peace. The semicircular window above the entrance door is the only ventilation point, so I installed a motorized system that allows it to be tilted via remote control from both levels.
VISUAL ILLUSION
The finished photos prove that the apartment feels much larger than it really is. To achieve this, I used a lot of mirrors. Behind and opposite the living room sofa, I installed mirrors in a wall niche to visually expand the space and create interesting optical effects. The mirror at the back of the apartment, by the kitchen, almost doubles the perceived size. The greatest feat—and biggest challenge for the contractors—was the arched mirror on the mezzanine. Mounted on a LED-lit drywall feature wall, it frames a built-in large TV—bringing the "home cinema" dream to life.
CONCLUSION
I’ve always been drawn to projects that seem impossible. The more hopeless they appear, the more determined I become. This tiny apartment posed a real challenge, but in the end, it became a fully functional and comfortable home in every aspect. And if we factor in its prime location, the property’s value has increased significantly post-renovation.
Andrea Sallak
Interior designer
Contact:
Phone: 36-30-911-9385
Facebook:www.facebook.com/sallakandrea
e-mail: This email address is being protected from spambots. You need JavaScript enabled to view it.
