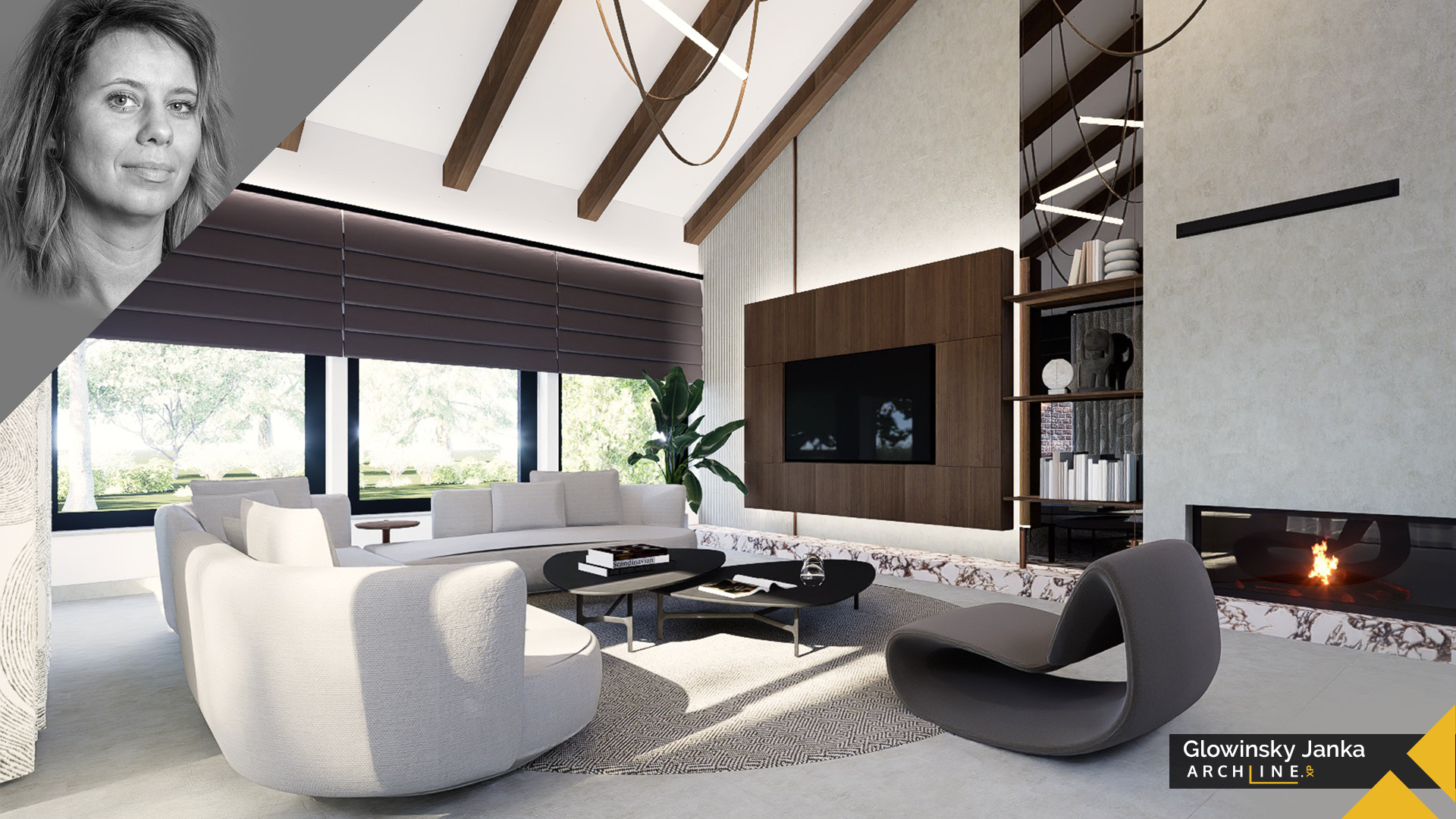Case studies

Crimson accents and quiet luxury: an Award-winning home
Designer: Janka Glowinsky
Janka Glowinsky received the CadLine Ltd. Special Professional Award in the “Young Professional of the Year” category, as well as the József Pozsonyi Memorial Award 2024, in the Interior Designer of the Year competition organized by LOSZ. Congratulations on this outstanding professional achievement.
Introduction:
I spent more than a decade in the financial sector, but over time I felt the need for a profession that would allow space for my creativity and lead to tangible, lasting results. My original degree is in IT, and later I earned an economics diploma, but I’ve always been drawn to interior design—perhaps not by chance, as I’ve been surrounded by architecture since childhood: my mother is a civil engineer. After my daughter was born, I finally had the opportunity to learn a new profession. In the school, I met Hajnal Pénzes-Fehér, with whom I later co-founded the Formakollektív Interior Studio. We work in perfect harmony, constantly inspiring and complementing each other to create personalized, functional, and lovable spaces—providing tailored solutions for a wide range of needs. Our philosophy is that there’s no such thing as an unsolvable problem. One of the most exciting aspects of this work is transforming what seems like a difficult situation into an interior that is not only beautiful but also makes everyday life easier and more joyful. That moment when a client says, “This is exactly what I dreamed of!”—is the highest form of recognition.
Renderings:
Project description:
The competition brief called for the redesign of an existing family home for a young couple. Alongside creating their dream home, special emphasis was placed on designing a pilates studio for the wife. As the husband frequently travels for work, the home had to serve as a peaceful retreat, while for the wife, a harmonious blend of work and private life was a top priority. The couple enjoys hosting dinners for groups of 6–8 people, especially during the summer months, making the terrace a key design focus. In terms of furnishings and materials, the goal was premium quality with an emphasis on sustainability.
The interior palette was defined by the bold pattern of Calacatta Viola Rosse marble, complemented by deep Amethyst Shadow tones and walnut veneer. Larger surfaces feature neutral concrete-effect and travertine finishes.
A critical aspect of the floor plan was to ensure a direct connection between the pilates studio and the main living area, prioritizing daily convenience. Making use of the house’s three entrances, a laundry room was placed adjacent to the studio, allowing for outdoor drying space. The terrace includes a summer kitchen with partial pergola shading, expanding the covered area. Visually, the summer kitchen is seamlessly connected to the indoor kitchen.
One of the key design challenges was the high ceiling in the living room and the varying sill heights and elevations of the exterior windows—both in the living area and the pilates studio. Harmony was achieved through a cohesive combination of wall cladding and shading elements. The kitchen, dining, and living areas are part of an open-plan layout but remain functionally well-defined. When designing the dining space, it was important to keep it near the kitchen and avoid interrupting the circulation route to the private zone. This led to the idea of an integrated dining table attached to the kitchen peninsula, comfortably seating six people. Thanks to this solution, the living room could remain purely a relaxation space, with an exclusive sofa and a fireplace placed beneath the highest point of the sloped ceiling becoming the focal point.
The private zone includes a separate toilet, bathroom, bedroom, and walk-in wardrobe. The standout feature here is the curved wardrobe with fabric inlays, and the bathroom separated by Parsol glass—creating a soft, semi-transparent connection with the bedroom, further deepening the space’s intimate feel.
Janka Glowinsky
Interior designer
Contact:
e-mail: This email address is being protected from spambots. You need JavaScript enabled to view it.
insta: @formakollektiv
Facebook: Formakollektív Enteriőr Stúdió
