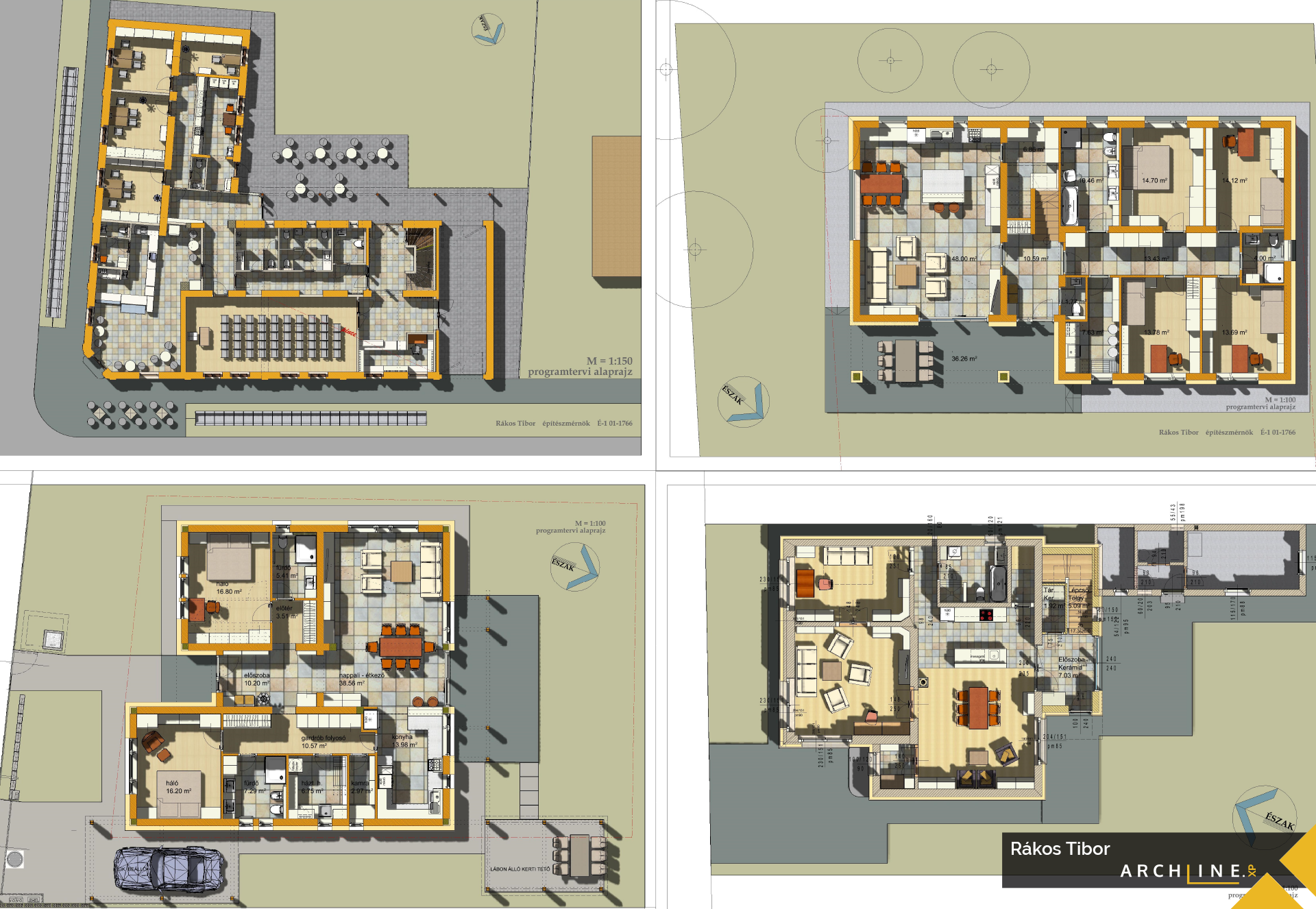Case studies

Floor plan sketches for Spatial orientation
Designer: Tibor Rákos
Introduction
I have been using ARCHLine.XP design software since 2019, but only a few years ago did I start applying the floor plan snapshot feature in my projects.
The design process begins with preparing the design brief, which I develop together with the clients. This document describes in detail the data and requirements related to the planned building.
Most of my design tasks involve creating plans for family house constructions, extensions, renovations, and conversions. In these projects, my clients are usually “non-professionals” who participate as equal partners with me in formulating the design brief. To finalize the brief, I prepare a floor plan sketch. With just a little extra work, I complement this sketch with schematic furniture and fittings. The resulting floor plan layout becomes part of the design brief, clearly illustrating it.
Both my clients and I greatly benefit in the final decision-making process from the fact that, by using the floor plan snapshot function of ARCHLine.XP, we can evaluate a colorful image that also helps with spatial orientation.
Snapshots:
Tibor Rákos
Architect
