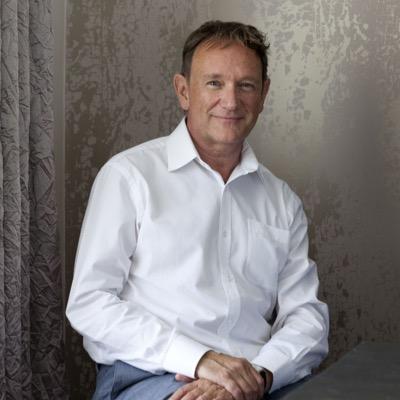Case studies
Luxury Meets Time-Efficient Design
The saying goes, ‘You know a good thing when you see it’ That can be said of ARCHLine.XP. Listen to Nicholas Sunderland of NS Interiors about how we uses our software for better designer-client communication.
 "In January 2016 I was thrown into the task of creating designs for 6 apartments in Chiswick for our sister
"In January 2016 I was thrown into the task of creating designs for 6 apartments in Chiswick for our sister
company Edward Sunderland Ltd, of which I’m creative director.
I use a software called ARCHLine.XP from CadLine Ltd., on all my projects, and to various degrees of finish,
It was to be 6 months work." See the CGI images below in he gallery:
I needed to design each room individually, creating mood boards, choosing fabrics, furniture styles lighting wall coverings, and create folders of each of these items.
The mood board presented the layout, and a document listing each item and its web link was created, providing as much information as possible was crucial,
and being adaptable was necessary! With Erika based in Budapest Skype played a crucial role in its progress, and we would often be chatting,
The apartment were on 3 floors, 2 on each so we worked from the ground upwards, using DWG files from our architects the floors were created, and at the same time the 3D model was built, it’s an ingenious piece of software. Erika worked tirelessly, and not for the first time, I use this service regularly, and the first floor started to appear. Once I was happy with each room, the 3D was signed off, and it was then handed over to Kristina Harosi to convert the drawings into Hi Res CGI, adding further nuances and details to the images. It was a collaboration that in my opinion produced exceptional work
Check out the eye-catching Panorama 360 interactive animation of the flat here!
Over the next few months we worked through each room in each apartment getting ready for marketing, sales and of course website promotions.
By the end of CadLine Ltd. had created dozens of drawings, elevations, and projections as well as over 50 CGI renditions each of which took 8hours to process such was the detail.
It was by far the largest project we have done together and not only did it run smoothly and on schedule, but the finished results were beyond our expectations.
Posting on sales agents websites was the aim to sell off plan, as the building will only start to appear in August.

