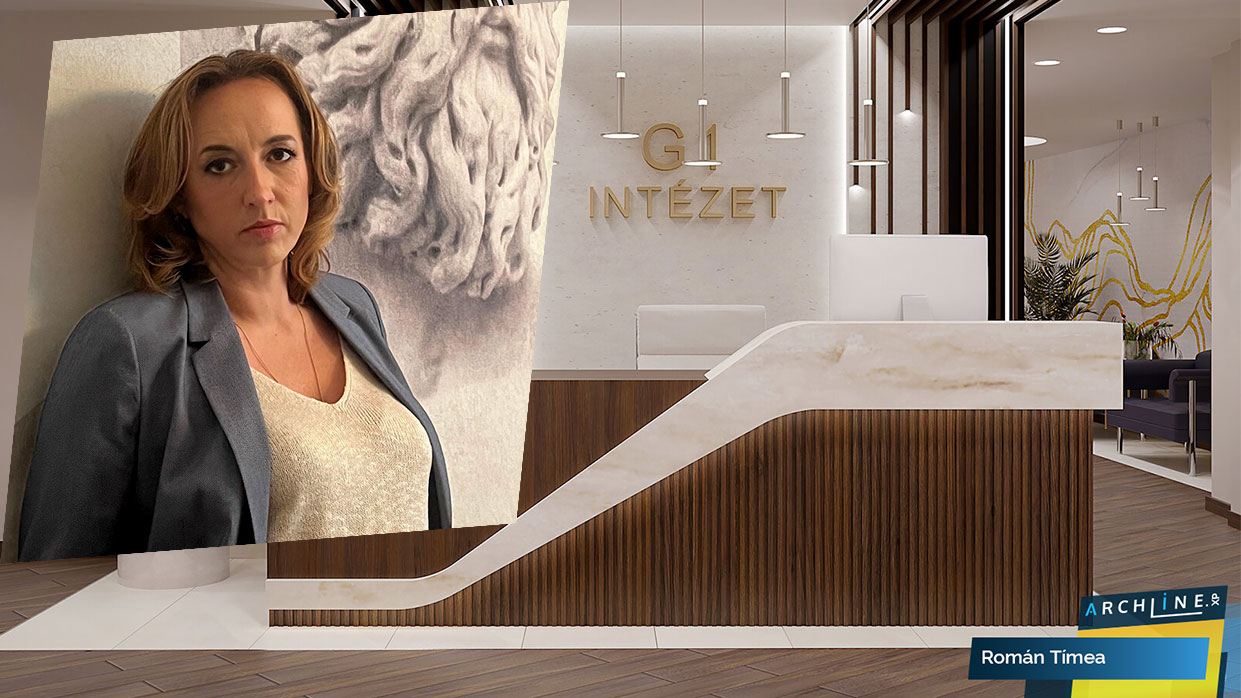Case studies

Modern Healthcare Center in Budapest
Designer: Tímea Román
Audience Award winner of the LOSZ Interior Designer of the Year 2023 competition.
Introduction
I'm passionate about my profession - no matter what assignment comes my way, I throw myself into it with the same passion! I find it extremely important to have excellent communication skills and empathy in my work, as clients may not be able to define their needs until we show them the potential of the space. Over the past 12 years, I have been involved in numerous projects, ranging from family homes and residential properties to designing offices, swimming pools, kindergartens, medical practices, and even a ship... Throughout my years in the industry, I consciously sought both distributors and contractors with whom the realization of my designs could be achieved without compromise. As a result, I can also provide turnkey implementation for my clients.
Renderings:
Project description:
Hungary's first obstetrics and gynaecology prevention centre - the G1 Institute - opened its doors in Budapest in 2008. With the increase in specialized care, the first floor of the office building housing the institute became inadequate, leading to a decision in 2022 to relocate dermatology and gynecology to the approximately 500-square-meter office space on the 3rd floor.
From the very first moment, the client wanted a harmonious and pleasant atmosphere, with high quality materials, calming colours and shapes, and harmony throughout the space. The first impression, and therefore the importance of the entrance and waiting areas, is also of paramount importance in public spaces, as this is where the patient first encounters the institution. These spaces were conceived from the beginning to be more homely and less "sterile". The material used for the impressive reception desk essentially previews the design of the furniture in the examination rooms. Except for the bathrooms, the previous partition walls were removed, allowing us to completely align the spatial organization with the institute's expectations (the architectural plan was prepared by an architect).
The client requested that each unit consist of two main parts (consultation and examination). In the so-called "conversation" part, we tried to create an interior design with as little office-like appearance as possible, so we avoided wall coverings and used pendants instead of office-style light fixtures. We managed to create elegant spaces despite the fact that we had to use PVC roll coverings that complied with the regulations for healthcare facilities. The use of textiles has been consistently applied throughout the design of all 12 examination rooms, so that returning patients are always treated in an environment that is familiar to them.
Designing the corridor, which also functions as a waiting area, perhaps posed the greatest challenge, as its total length exceeds 40 meters, yet it is only 2 meters wide everywhere except for outside the reception. To break the monotony, we used two different floor coverings, and the suspended ceiling was designed so that columns and each side could receive indirect lighting. The non-figurative wallpaper waves run along the entire length of the waiting area, essentially guiding our gaze through the space.
My clients approached me to design the renovation of a 3-room apartment. Both patients and the institute responded so positively to the new design that during the 2023 expansions, the new examination rooms were designed following the same concept.
Tímea Román
Contacts:
Mobile: 06-20-982-3624
e-mail: This email address is being protected from spambots. You need JavaScript enabled to view it.
www.timaart.com
https://www.facebook.com/timaartlakberendezes/

