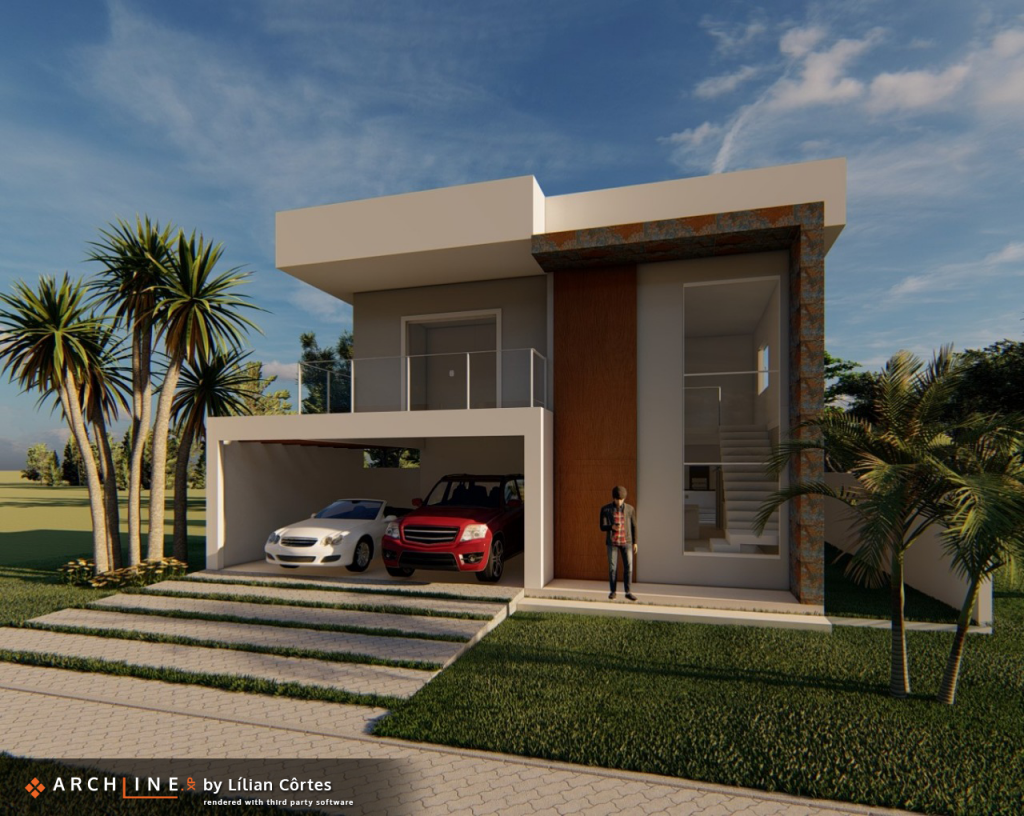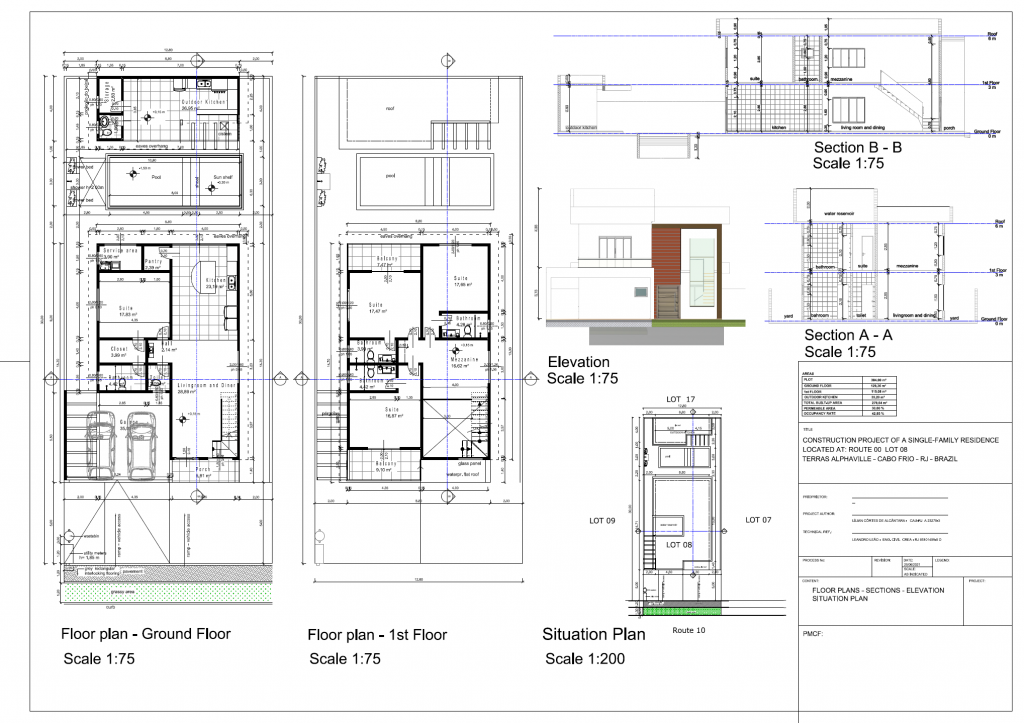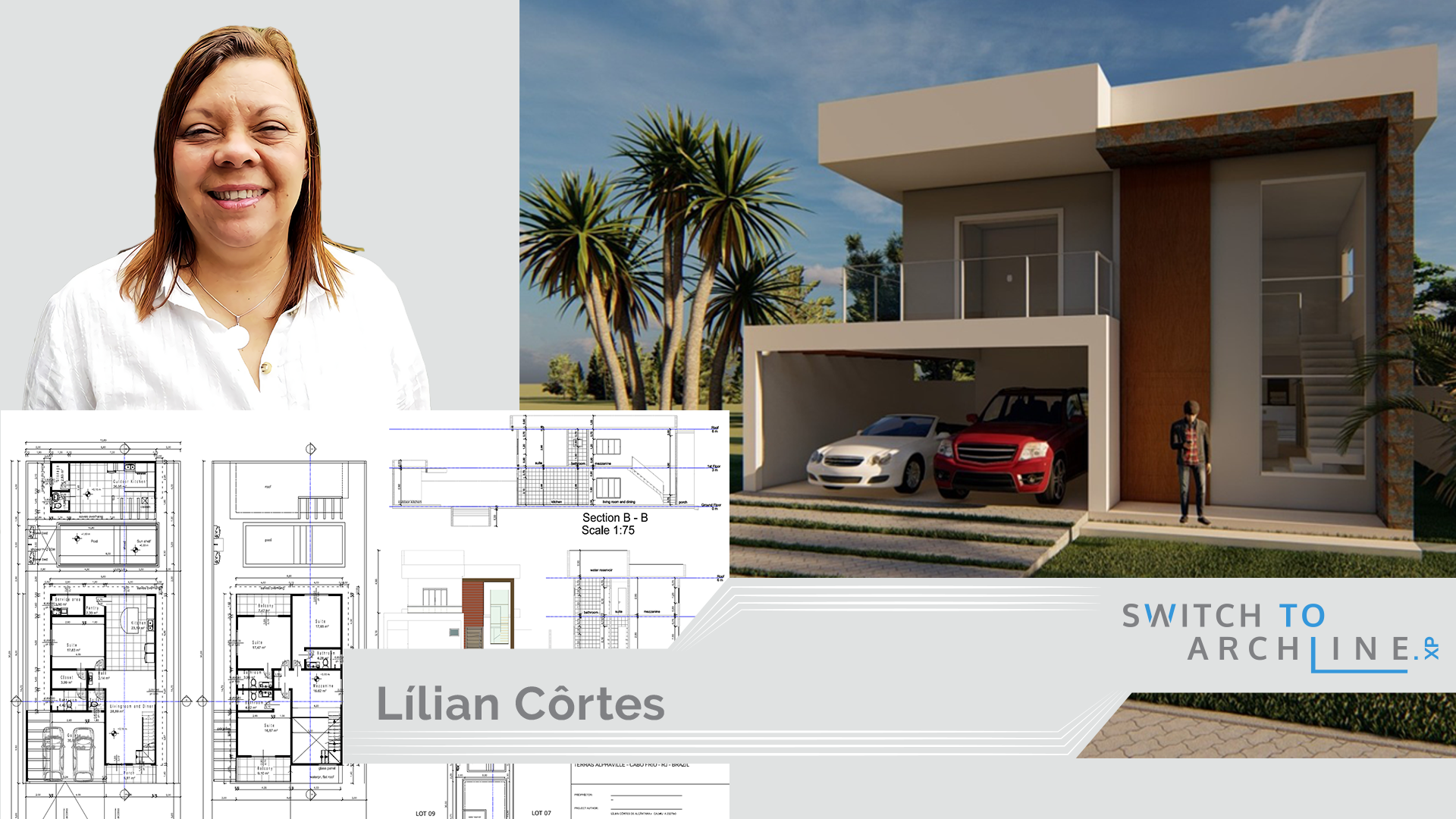I have been working for over 20 years with various programs and I felt that there was no need to use a BIM system. Until one day, a friend invited me to watch a webinar, in which the presenter said: "ARCHLINE is that simple". I thought, I don't believe it! I started the 30 days trial, and by just watching the video lessons in 15 days I learned the basics. This project was developed in Archline, with just one month of use.
What do you do?
I’m an architect and urban planner, I have a specialization in Work Safety Engineering. I do and execute architectural projects. My works range from simple single-family homes from Low to High standard projects. I've also done churches and commercial projects such as mall stores.
What I like the most is the challenge of making my clients' dreams come true, to turn what they can't read on paper into reality.
What was the reason you decided to design this specific project?
My clients look for me on the internet or find my via referral from other clients and after a short briefing, they feel comfortable revealing to me what kind of a home they need.
In this specific case, the client asked me for a clean, cozy residence, and an integration of the living and dining areas with the leisure area. Knowing that all projects are unique for each client, and respecting the legislation of the works code, the ideas started to flow for me.

What was the core architectural concept leading your thoughts through the creative process, what influenced you, where did you get your inspiration?
The client dictates the architectural concepts, and I create the spaces. Nowadays, a lot of clients are asking for “Clean” Projects: Lighter houses, open spaces, built-in roof, double ceiling height, etc.
My inspiration comes from images on the internet, even looking in local stores, scouting for materials, etc.
What was the biggest challenge designing this project in ARCHLine.XP?
My biggest challenge was fear. I was scared that I was starting from scratch on a software that I wasn't used to, so I was stuck in my comfort zone. But I realized that this was not a justification, and ARCHLine made it possible to make the sections, the elevations faster, thank how I worked before.
This house in the Terras Alphaville residential area was developed in ARCHLine, after just one month of use. What convinced me to use Archline was how fast you can make a 2D project, and at the same time seeing it in 3D, too.
When you handle 2D and 3D at the same time, in addition to the speed of drawing your project you can really see what's being created.
You have to design considering the final product. Your drawings are not lines, they are projections. You design a slab, knowing that it has an entire steel and concrete structure. And at the end, there's a report for you to use as a descriptive memo and/or a budget.
When I saw Heitor's videos (from
TotalCad, which was the company where it all started for me, because if I hadn't bought SketchUp from them, I wouldn't have known ARCHLine), in which he said “it's that simple”, I decided to invest in ARCHline.XP.
What is your favorite ARCHLine function?
My favorite ARCHLine function is definitely “Dimension”. Being able to place all the necessary dimensions at the same time in a single command and I can still place them manually in series. This command alone saves hours of work!
Another thing I like is the parametric content under the “Building” menu: place the doors and windows in three clicks, and being able to change them, in size, color, material helps a lot.
Have you ever been working with another design software before? How did that affect your experience with ARCHLine.XP?
I've used other software before, but that didn't affect me at all. ARCHLine is very intuitive and the commands are simple to use. Some commands are similar in name to other programs so as to keep things simple.
What would you say is the best way to learn ARCHLine.XP?
First, the video lessons helped me a lot, as well as training hard to understand what the commands do.
Another point is: we need to think like architects, not designers. A slab is a slab. A pillar is a pillar. We cannot simply design spaces without structural concerns. Every concept needs to be focused on the space that will be built.
The great thing about ARCHLine is that you have to think that any architectural element should be seen as such. Because later it makes the use, the dimensioning easier and you can get the most out of the program.
Anyway, it turns out that ARCHLine is really that simple!

Click to enlarge the Plot Layout
Designer: Lílian Côrtes, Rio de Janeiro Brazil



