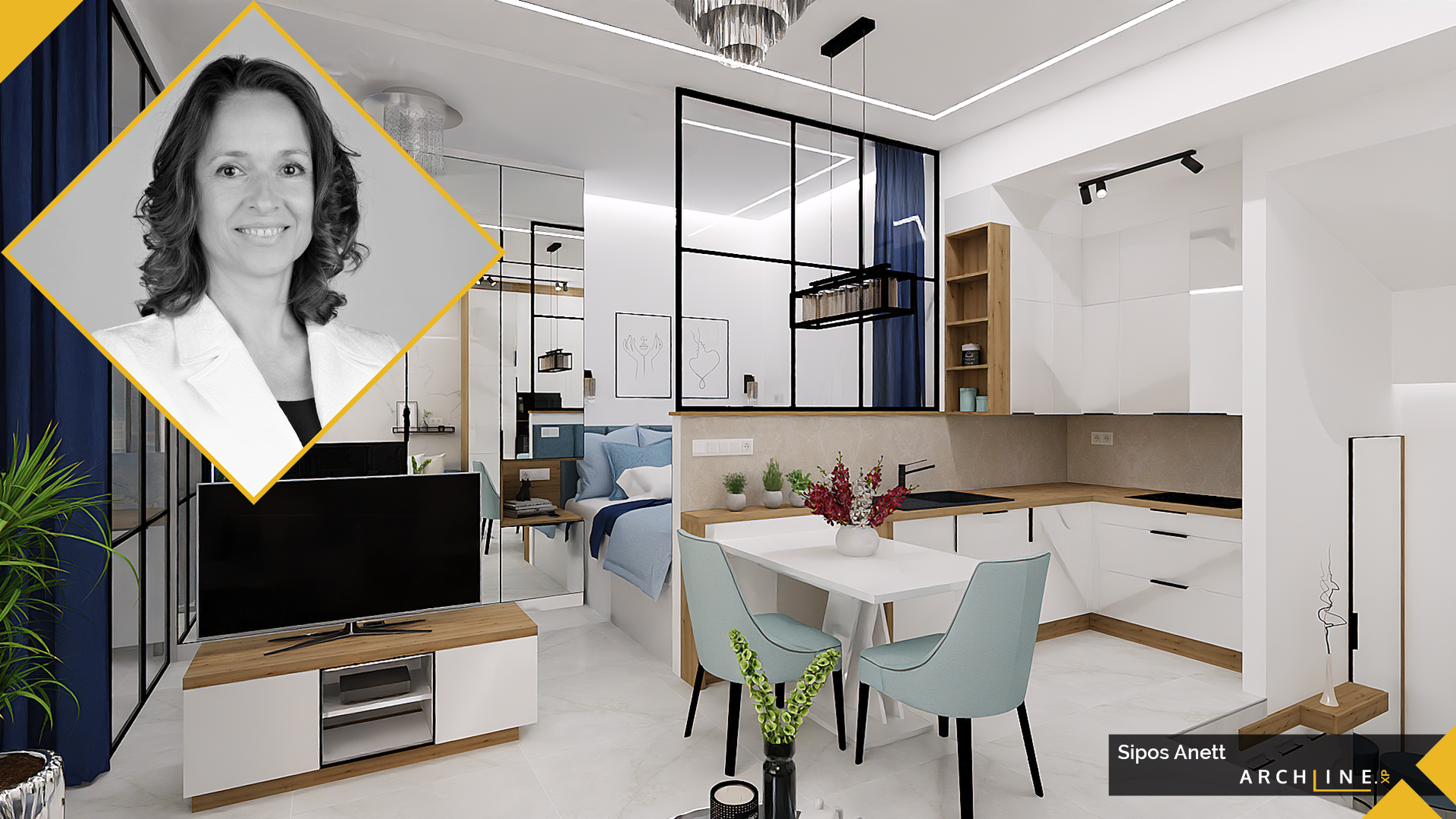Case studies

The Beginning of a Dream on 34 Square Meters
Designer: Anett Sipos
Introduction
My name is Anett Sipos, and I’m an interior designer. For me, creating living spaces is not just about aesthetics - it’s also about achieving harmony and practicality. Whether I’m designing homes, community spaces, or beauty salons, my goal is to create environments that are not only beautiful and stylish but also functional, making the most of every opportunity the space offers.
Renderings:
Project presentation:
A young client of mine purchased a downtown apartment with the aim of creating both a small residential area and a beauty salon. The split-level property also has a direct street entrance, making it ideal for placing the salon at the street-facing part of the apartment, while the living quarters were designed on the elevated, courtyard-facing level. This project showcases the plans for the residential area of the apartment.
All functions in a small space
I had 34 square meters to work with on the elevated living level to accommodate all necessary functions. After consulting with an architect, we decided to demolish the original bathroom and toilet walls, and—at the client’s request—combine all spaces into an open layout, with the exception of the toilet.
Since there is only one window facing the courtyard, it was clear that the living room and kitchen had to be positioned here. Part of the kitchen extends over the staircase, slightly reducing the lower level’s area. My aim was to avoid overcrowding the space while still allowing for separation: the sleeping area can be divided with a curtain, and the bathroom is enclosed by a separate glass wall.
Custom solutions
In such a small area, custom furniture becomes almost essential. To make the best use of the available space, I designed built-in furniture that maximizes every corner. The mirrored doors of the wardrobe also help visually enlarge the room.
Lighting played a central role in the design: both hidden and visible solutions were used as integral elements. RGB LED strips are featured in almost every room, applied in different ways.
Given the property’s characteristics, I worked with a light color palette. However, I also had to take into account my client’s favorite color - blue - which appears boldly in the upholstered furniture, wall panels, and bathroom tiles. To balance the cool tones, I incorporated wood-effect surfaces, bringing warmth and a natural touch to the interior.
Anett Sipos
Interior designer
Contact:
Mobile: +36 30 245-33-40
e-mail: This email address is being protected from spambots. You need JavaScript enabled to view it.
Facebook: www.facebook.com/sipos.anett.enterior
