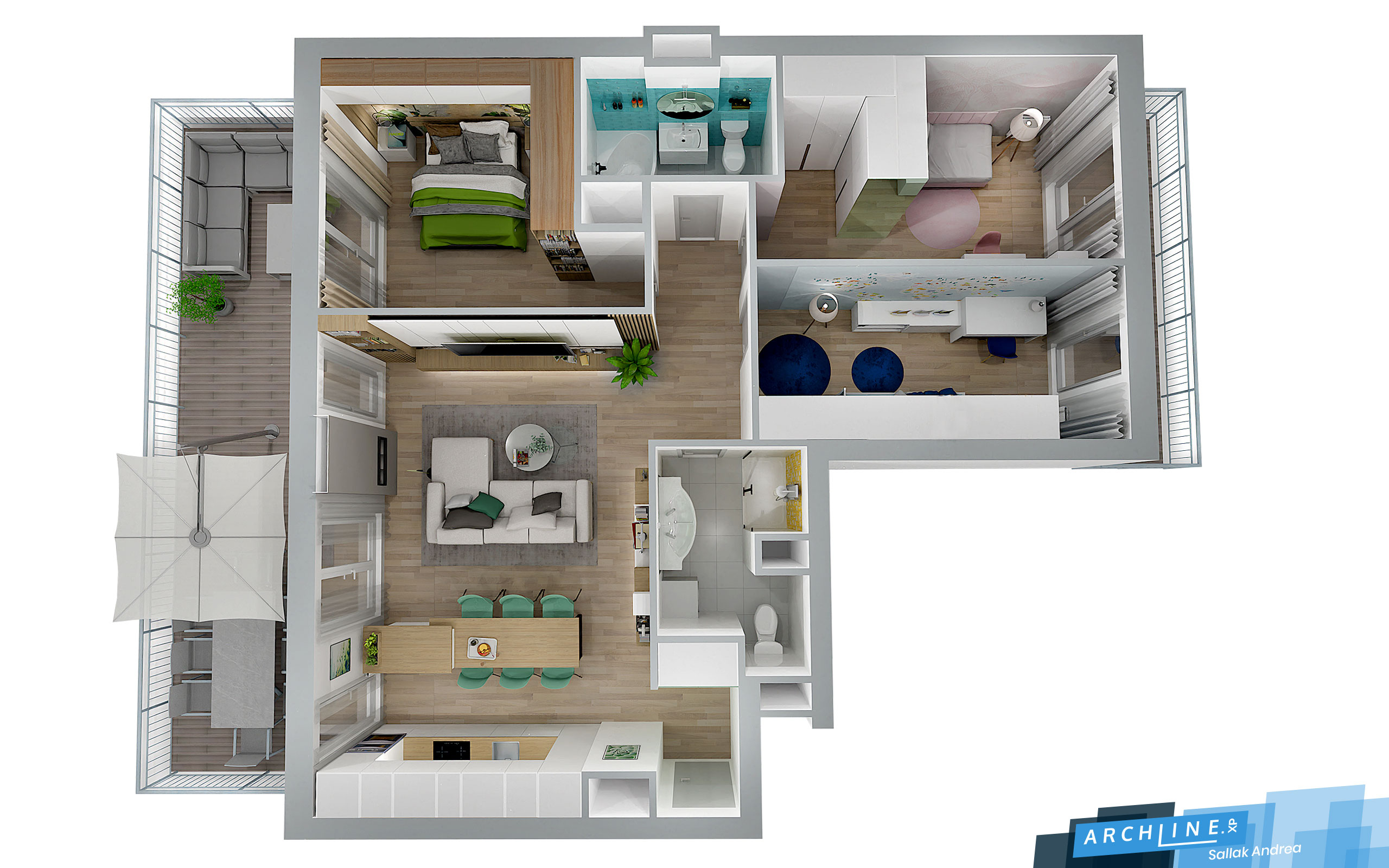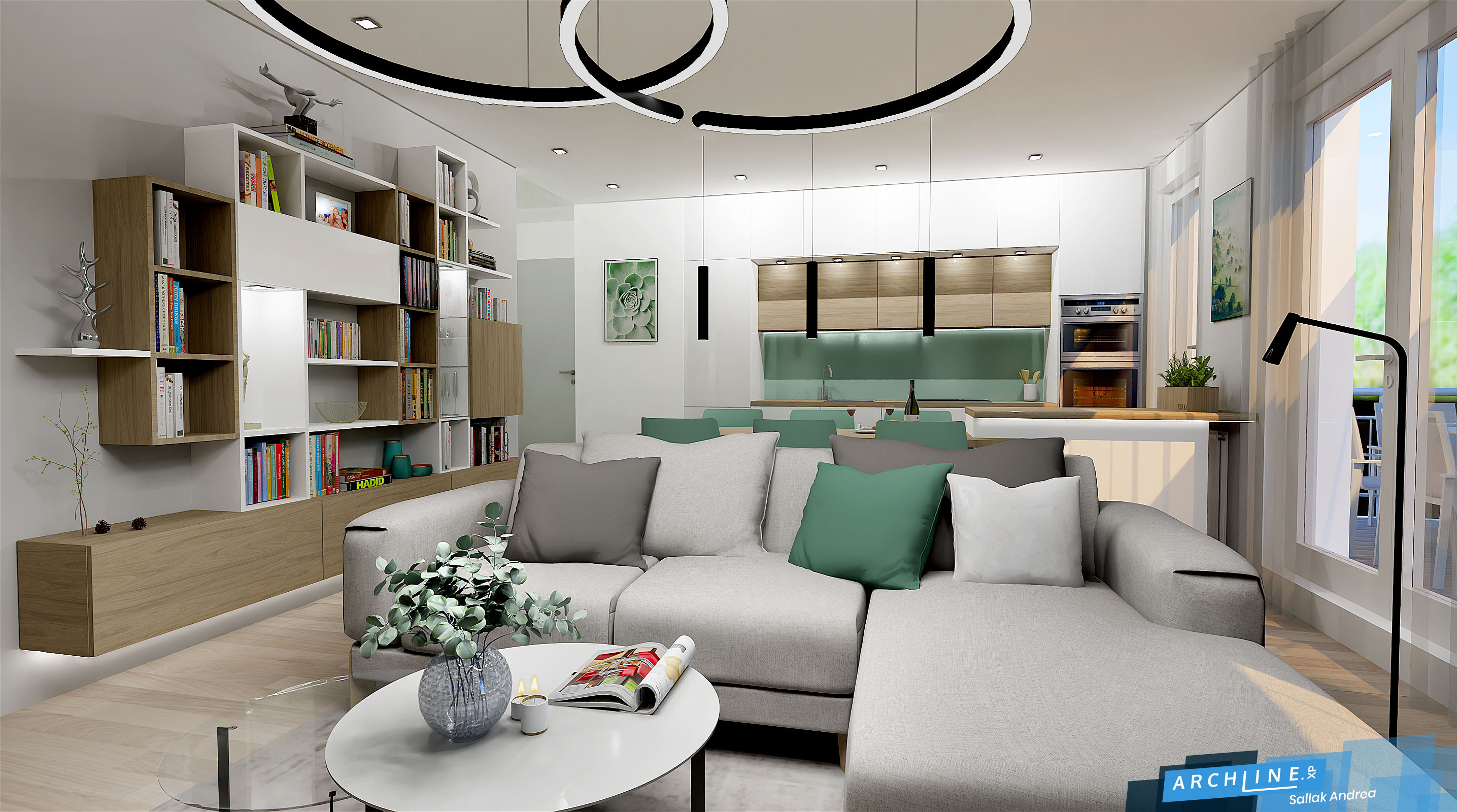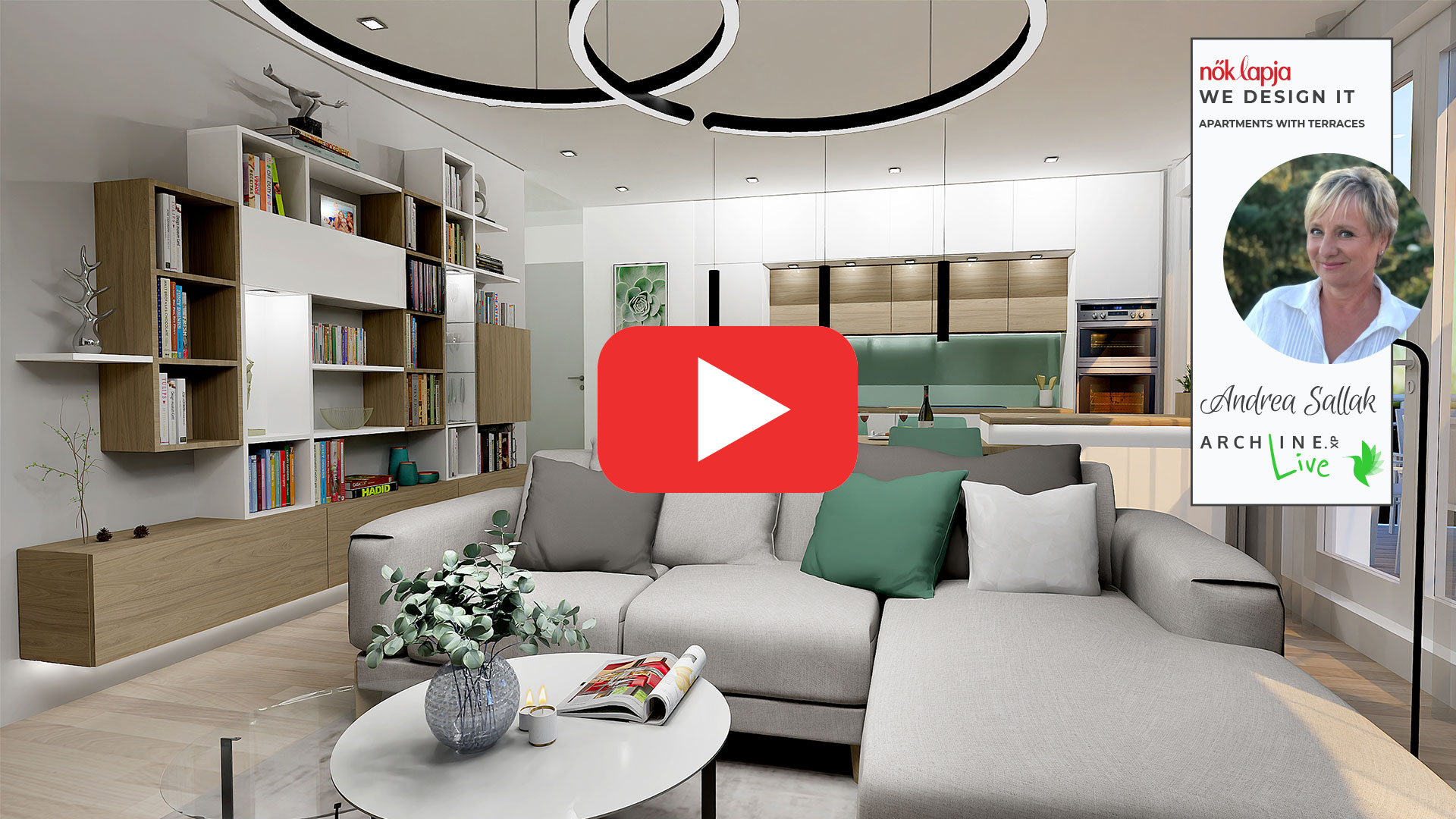Case studies
We Design It - Apartment with Terraces
Women’s Magazine (Nők Lapja) is a very popular weekly magazine in Hungary, available in print and digital format. The magazine's popular " We Design It " series presents Andrea Sallak's projects and stunning animations created with ARCHLine.XP LIVE. They provide inspiration for home makeovers and dream homes.
Explore the most beautiful homes and be part of this exciting and creative world!
Project Description
This 95 m2 apartment is located in one of Budapest's rapidly developing districts, in a newly built residential complex. Its owners are a young couple with two small children who found their dream home after a long and careful search. They want to furnish it in a way that will meet their needs in the long term.
 Design concept
Design concept
The apartment is located on the top floor of the building and has a relatively good layout. It includes a bedroom, two smaller rooms, two bathrooms, and a larger common area - it should be suitable for four people for several years. The choice was also influenced by the large terrace off the living room and the smaller terrace off the bedrooms. There is no need for major renovations, only practical, modern furnishings, as even though the apartment is spacious, everything needs to be carefully planned to fit in.
The largest room in the apartment is the communal area, which unfortunately is customarily used for the living-kitchen-dining room. But even though it is 32 m2, it is not enough to fully accommodate these three functions, especially for a household with small children. Surely, some compromises have to be made, deciding what should take priority. Of course, everything is important, but at the request of the homemaker, the focus will mainly be on the kitchen. The current wall is 3.5 meters wide, so there is a tight space for essential equipment, and no work surface, so the kitchen area will definitely need to be increased. The window means that the layout can only be parallel, so there is an island opposite. This creates additional storage space and also increases the counter surface area.
The family needs a dining table for at least six people, which is difficult to fit into the space, even with room for the living room. Therefore, a custom-made tabletop will be added to the kitchen island, serving both as a dining table and a workspace. This unit visually separates the kitchen from the rest of the space. The furniture along the wall extends to the ceiling, with upper cabinets for storing less frequently used items.
 The remaining space will be used for the living room. There is not much space left, and there are several doors leading to the terrace, so a small L-shaped sofa will be placed in the area. This can be supplemented with a few poufs when needed or with dining chairs for guests. The head of the family had two specific requests: a large-sized TV and a fireplace somewhere. Naturally, only a bioethanol fireplace is considered, and it comes in various sizes, so this request can be accommodated. There is just enough space between the two doors. A floor-to-ceiling box made of plasterboard will be built here to house the fireplace. Since this will be the centerpiece of the living room, it's recommended to highlight it with a darker wall color.
The remaining space will be used for the living room. There is not much space left, and there are several doors leading to the terrace, so a small L-shaped sofa will be placed in the area. This can be supplemented with a few poufs when needed or with dining chairs for guests. The head of the family had two specific requests: a large-sized TV and a fireplace somewhere. Naturally, only a bioethanol fireplace is considered, and it comes in various sizes, so this request can be accommodated. There is just enough space between the two doors. A floor-to-ceiling box made of plasterboard will be built here to house the fireplace. Since this will be the centerpiece of the living room, it's recommended to highlight it with a darker wall color.
The apartment's Achilles' heel is the lack of storage solutions. Storage should be considered when designing an apartment, but here, apart from the hallway closet, there is no wardrobe space. In the previous apartment, the couple had a 6-meter wardrobe, and these items need to be accommodated here as well. In the bedroom, a 2.6-meter wardrobe can fit, and the bed can be surrounded by upper cabinets. The little girl will have the larger room, and a small wardrobe with closets can be separated from it, which they will use together. Above her bed, there will also be cabinets, making her sleeping area cozy according to her wishes. The boy will have a custom bed, surrounded by cabinet-shaped houses. This somewhat solves the storage issue without overcrowding the apartment.
(Read the original article in Nők Lapja 27.)
Andrea Sallak
Interior designer
Contact:
Mobile: 36-30-911-9385
Facebook: https://www.facebook.com/sallakandrea
e-mail: This email address is being protected from spambots. You need JavaScript enabled to view it.


