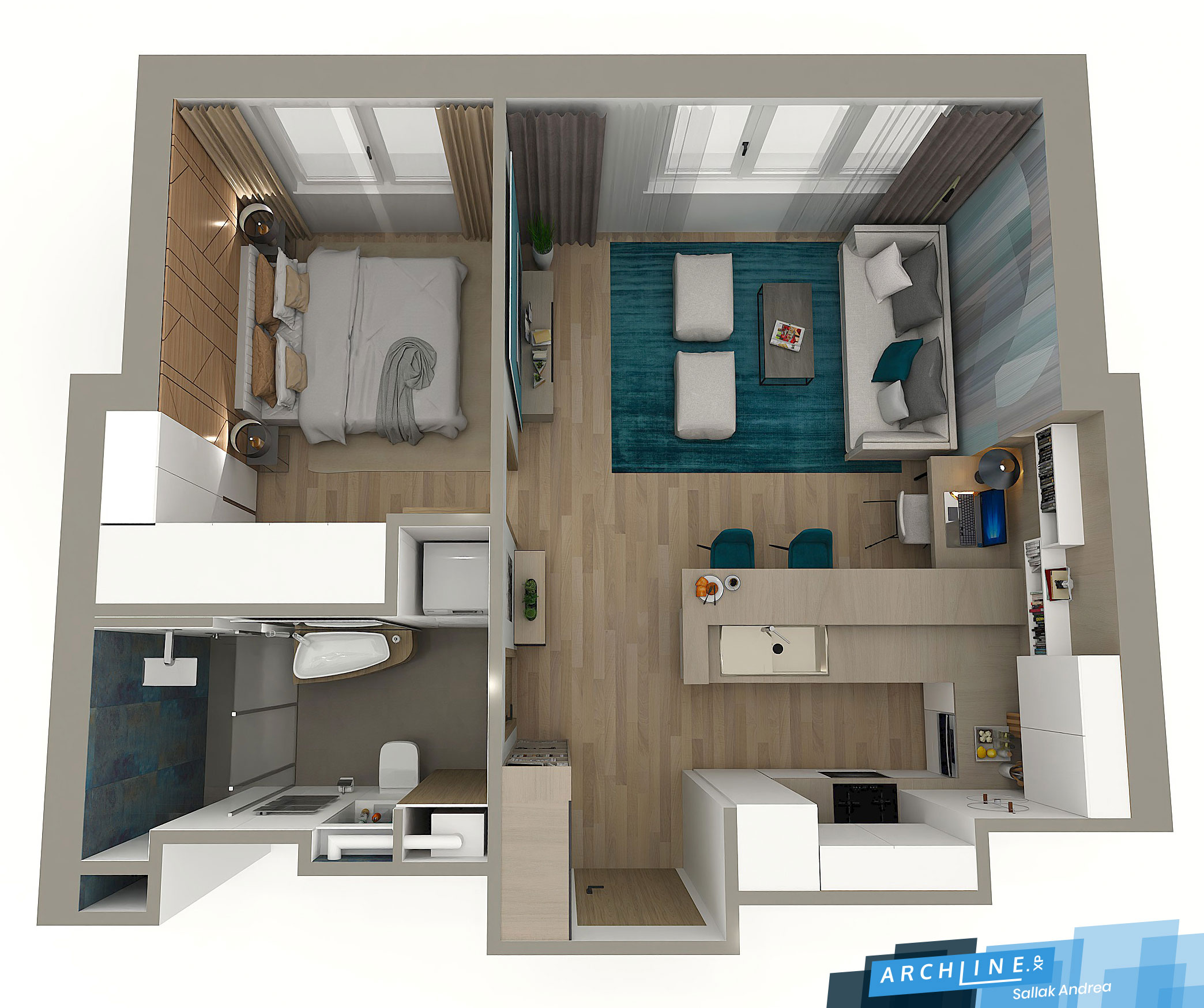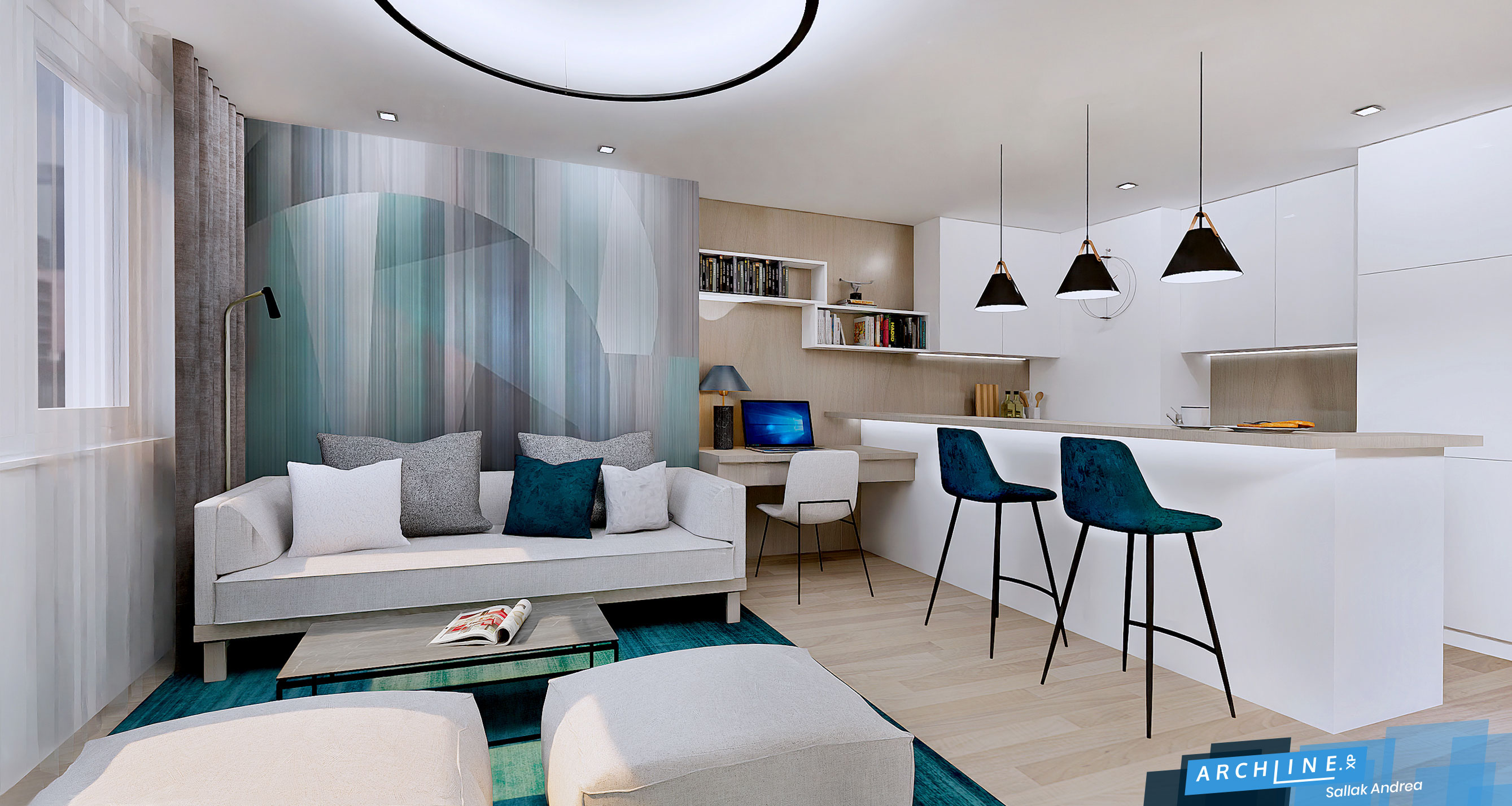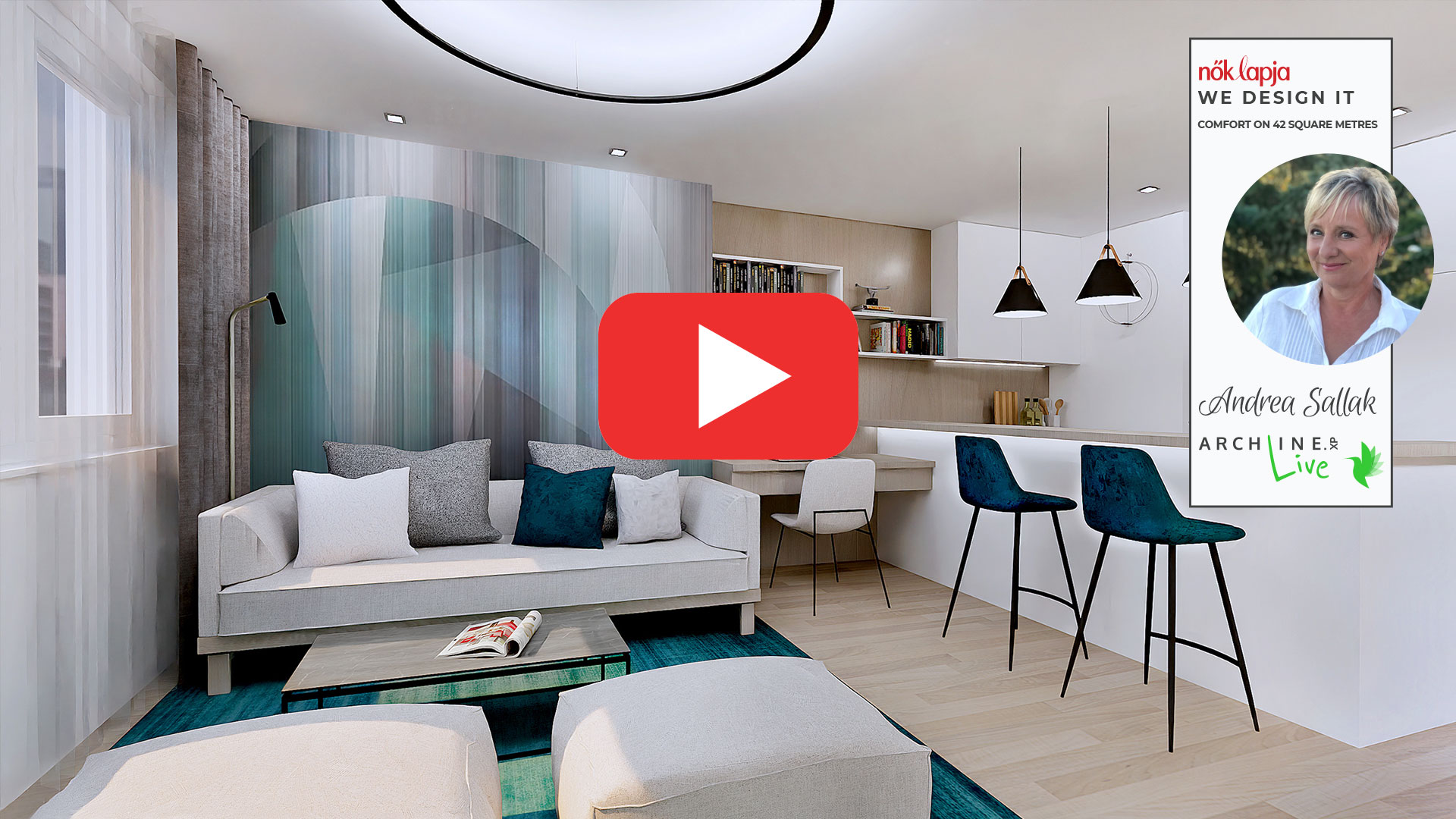Case studies
We Design It - Comfort on 42 square metres
Nők Lapja (Women’s Magazine) is a very popular weekly magazine in Hungary, available in print and digital format. The magazine's popular " We Design It " series is back, featuring a project by Andrea Sallak. The stunning animations created with ARCHLine.XP LIVE provide inspiration for home makeovers and dream homes.
You can watch the video integrated with a QR code of the Nők Lapja on our blog with just one click! Explore the most beautiful homes and be part of this exciting and creative world!
Project Description
Furnishing a small apartment in a usable and practical way is not an easy task, as you need to find space for all the functions in the same way as in a larger property. It's essential to consider the space requirements for each element, what can be saved on, and what cannot be compromised, maximizing the use of every available area.
The apartment is located in a Budapest condominium and consists of a shared living room-kitchen, a bedroom, and a small bathroom. The future purpose of the apartment is uncertain; it will likely be inhabited by a university student, but it's also possible that it will be rented out. This should be taken into account in the design. The owner requested that it should be comfortable for one or two persons and have a youthful but neutral style. This is the reason for the slightly Scandinavian choice of materials, natural wood, lots of white, and the addition of all shades of turquoise inspired by the poster wallpaper on the living room walls.
Redesign
 The most challenging area of the apartment is the bathroom, which needs a complete remodel. The cramped room, with its various stranges, ventilation ducts and pointless niches, is partly occupied by two (!) gas appliances on the wall and a bathtub in an unjustified location. Despite the unused square metres, there is no room for a washing machine. The first step is to clear everything out of the room and then find the most suitable location for the sanitary fixtures. This led to the creation of a spacious 1.5x0.9 m shower cabin opposite the door, adorned with a large, worn denim-like, bluish wall tile. Instead of the gas appliances, a combination boiler provides heating and hot water, placed in the alcove next to the door. The toilet slides out of the way, and opposite it is an asymmetrical washbasin with rounded lines for easy access. A large, floor-to-ceiling mirror visually enlarges the space. Space for the washing machine is taken from the adjoining bedroom, where it is not missing, but here it is very practical, even the tumble dryer fits.
The most challenging area of the apartment is the bathroom, which needs a complete remodel. The cramped room, with its various stranges, ventilation ducts and pointless niches, is partly occupied by two (!) gas appliances on the wall and a bathtub in an unjustified location. Despite the unused square metres, there is no room for a washing machine. The first step is to clear everything out of the room and then find the most suitable location for the sanitary fixtures. This led to the creation of a spacious 1.5x0.9 m shower cabin opposite the door, adorned with a large, worn denim-like, bluish wall tile. Instead of the gas appliances, a combination boiler provides heating and hot water, placed in the alcove next to the door. The toilet slides out of the way, and opposite it is an asymmetrical washbasin with rounded lines for easy access. A large, floor-to-ceiling mirror visually enlarges the space. Space for the washing machine is taken from the adjoining bedroom, where it is not missing, but here it is very practical, even the tumble dryer fits.
The Resting Place
The bedroom's floor plan is also not square, but the original and developed alcove is perfect for placing wardrobe cabinets. Besides that, there's enough space for a double bed, and behind it is the room's special feature: a custom-designed geometric wooden wall panel. The natural-white color combination that runs throughout the apartment is also present here.
Multifunctional Living Room
 Unfortunately, the space for the gas and electricity meters cabinet in the corridor was taken from this apartment, leaving only enough room for a small kitchenette. There's no space for a fridge, for the sink or hob. This doesn't quite meet today's expectations, even if the future owner won't be running a large household. A 1.1 m high parapet wall separates the kitchen area from the living room, behind which a U-shaped kitchen unit is placed. This setup accommodates everything: the dishwasher, oven, and combined microwave. Since there's no room for a dining table in the small space, the compromise is a table on top of the parapet wall and barstools next to it, sufficient for two, or possibly three people. The pleasant wood paneling is also present here, and in front of it, there's even a small desk. The living room becomes truly unique with a special poster wallpaper behind the sofa and the deep blue color of the TV wall opposite it.
Unfortunately, the space for the gas and electricity meters cabinet in the corridor was taken from this apartment, leaving only enough room for a small kitchenette. There's no space for a fridge, for the sink or hob. This doesn't quite meet today's expectations, even if the future owner won't be running a large household. A 1.1 m high parapet wall separates the kitchen area from the living room, behind which a U-shaped kitchen unit is placed. This setup accommodates everything: the dishwasher, oven, and combined microwave. Since there's no room for a dining table in the small space, the compromise is a table on top of the parapet wall and barstools next to it, sufficient for two, or possibly three people. The pleasant wood paneling is also present here, and in front of it, there's even a small desk. The living room becomes truly unique with a special poster wallpaper behind the sofa and the deep blue color of the TV wall opposite it.
(Read the original article in Nők Lapja 32.)
Andrea Sallak
Interior designer
Contact:
Mobile: 36-30-911-9385
Facebook: https://www.facebook.com/sallakandrea
e-mail: This email address is being protected from spambots. You need JavaScript enabled to view it.


