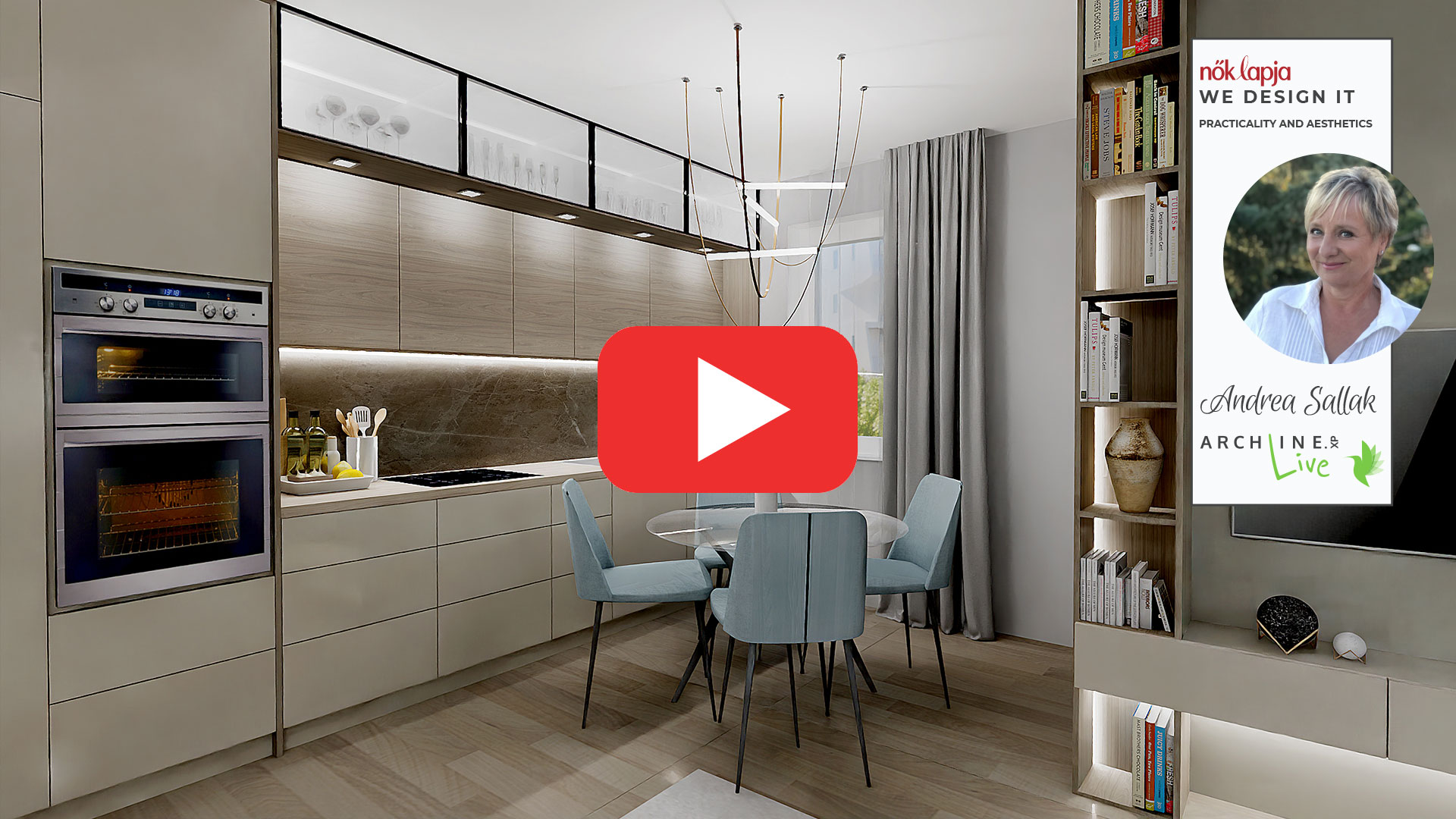Case studies
We Design It - Practicality and aesthetics
Nők Lapja (Women’s Magazine) is a very popular weekly magazine in Hungary, available in print and digital format. The magazine's popular " We Design It " series is back, featuring a project by Andrea Sallak. The stunning animations created with ARCHLine.XP LIVE provide inspiration for home makeovers and dream homes.
You can watch the video integrated with a QR code of the Nők Lapja on our blog with just one click! Explore the most beautiful homes and be part of this exciting and creative world!
A home "works" well if the people living in it feel at home and comfortable, if there is enough space for their lifestyle, habits and needs. Ideally, a home should be designed taking all these factors into account, but unfortunately, this is rarely the case in reality, especially in apartments built on a mass scale. Soon, a young couple will move into this new 48 m2 apartment, finding themselves stuck with furnishing as they realize that apart from sleeping, only a single 27 m2 space is designated for all other functions. The planned kitchen is not large enough, and the layout (including the location of the shelves) is not well thought out. Where should the dining area be, where will the sofa fit? There's no place for the TV at all, but the biggest issue is the complete lack of storage.
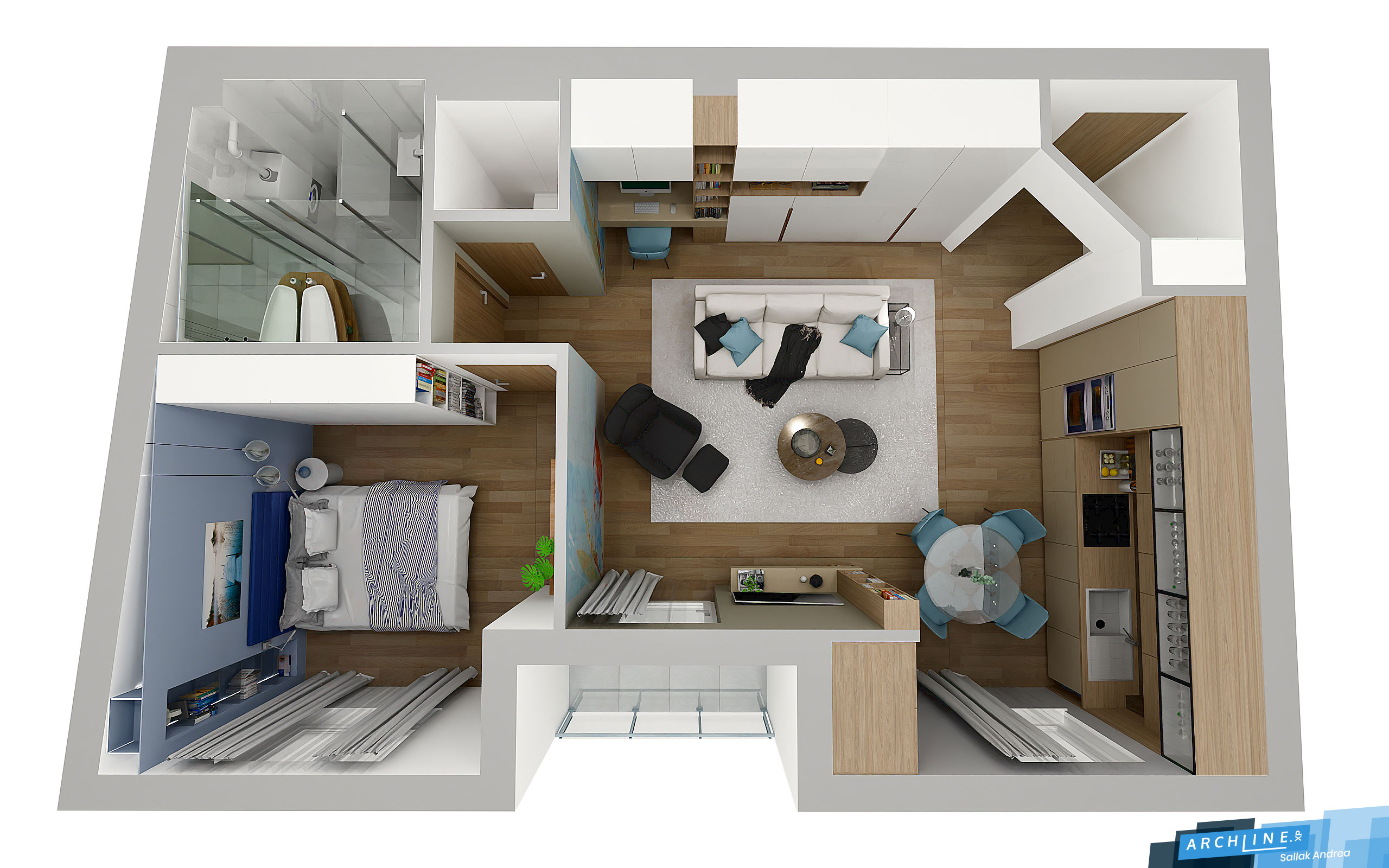 Redesign
Redesign
It's challenging to embark on a renovation in a new apartment since it inevitably involves destruction. However, some changes are worth it to ensure that the apartment is truly comfortable and livable. When arranging a space, it's crucial to carefully consider how much space each activity requires, how they relate to each other, and not to forget about the inhabitant who needs space for movement. The first issue arises at the entrance, as one bumps into a wall upon entering. This is supposed to be the hallway, but it doesn't serve its purpose as it can't even hold a coat. I strongly suggest demolishing this wall and instead creating a more spacious hallway using drywall, maybe even extending it onto the existing covering, with room for a small closet.
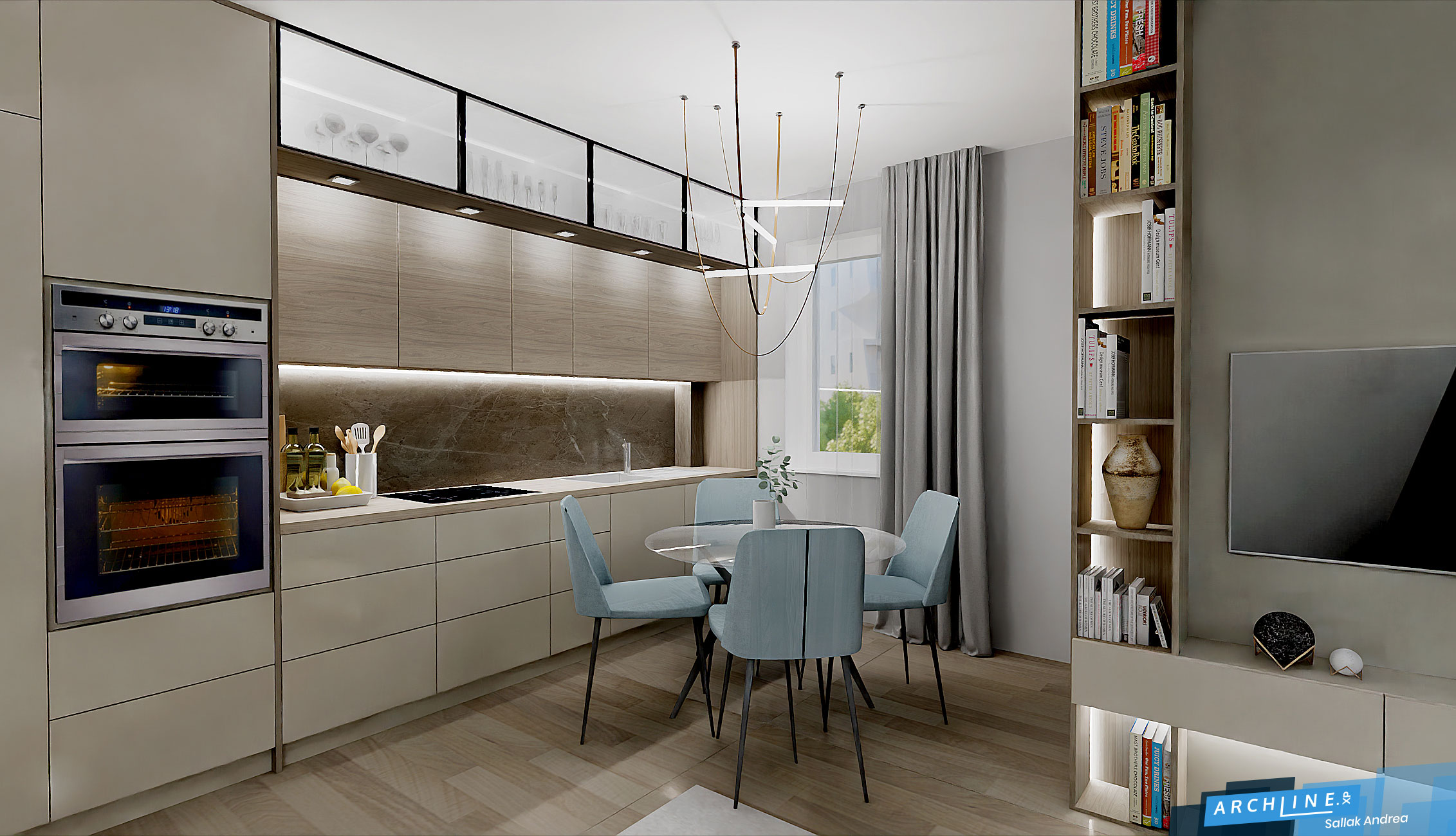
Kitchen tailored to modern needs
The kitchen is a "factory" where space is needed for all work processes and the sequence of these processes determines the equipment. In our case, we need to adapt to the existing plumbing connections, while the electrical network is more easily adjustable. The furniture is then placed in a single row, from floor to ceiling, for better use of space. Opposite, on the wall of the balcony, a large double-door refrigerator finds its place. The dining area is placed between the two, in front of the window.
Wardrobe in the living room
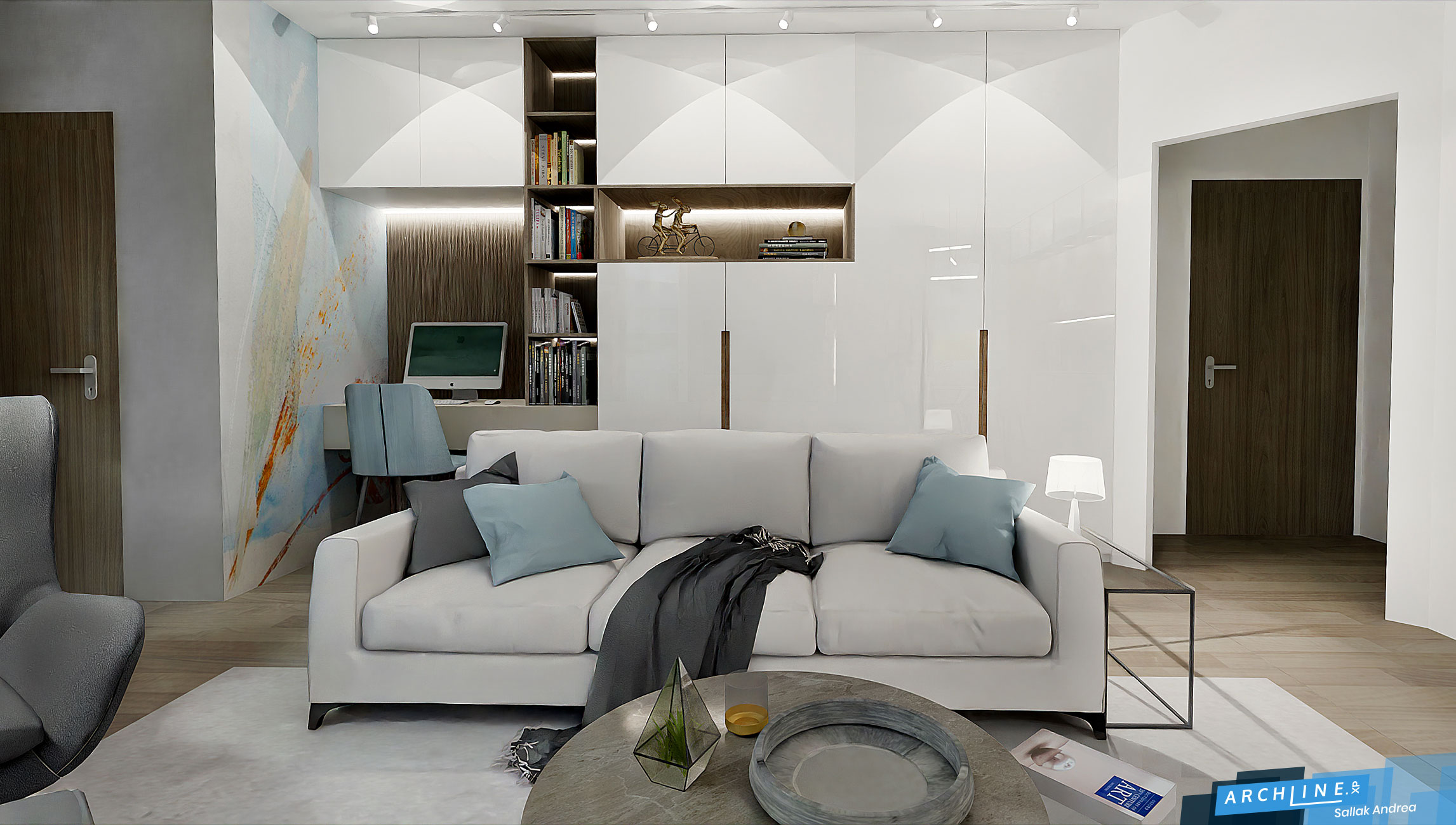
A 0,6 m deep wardrobe for storing clothes can only be placed against the long wall of the living room, but this poses several problems. Such a large solid furniture surface is oppressive, so it needs to be broken up somehow. The carcasses are fitted with white doors to blend in better with their surroundings, with shelves dividing them vertically and horizontally. Next to the pillar, there's even space for a small desk, which serves well with the spread of home offices. Since the cabinets need to be accessible, the sofa is now placed opposite the balcony, allowing space for it. Thus, the TV would need to go on the wall next to the balcony door, but there's not enough space for that purpose, so we extend it with a drywall, also concealing the refrigerator. With this layout, every function eventually gets enough space while keeping the area airy and livable.
Private Zone
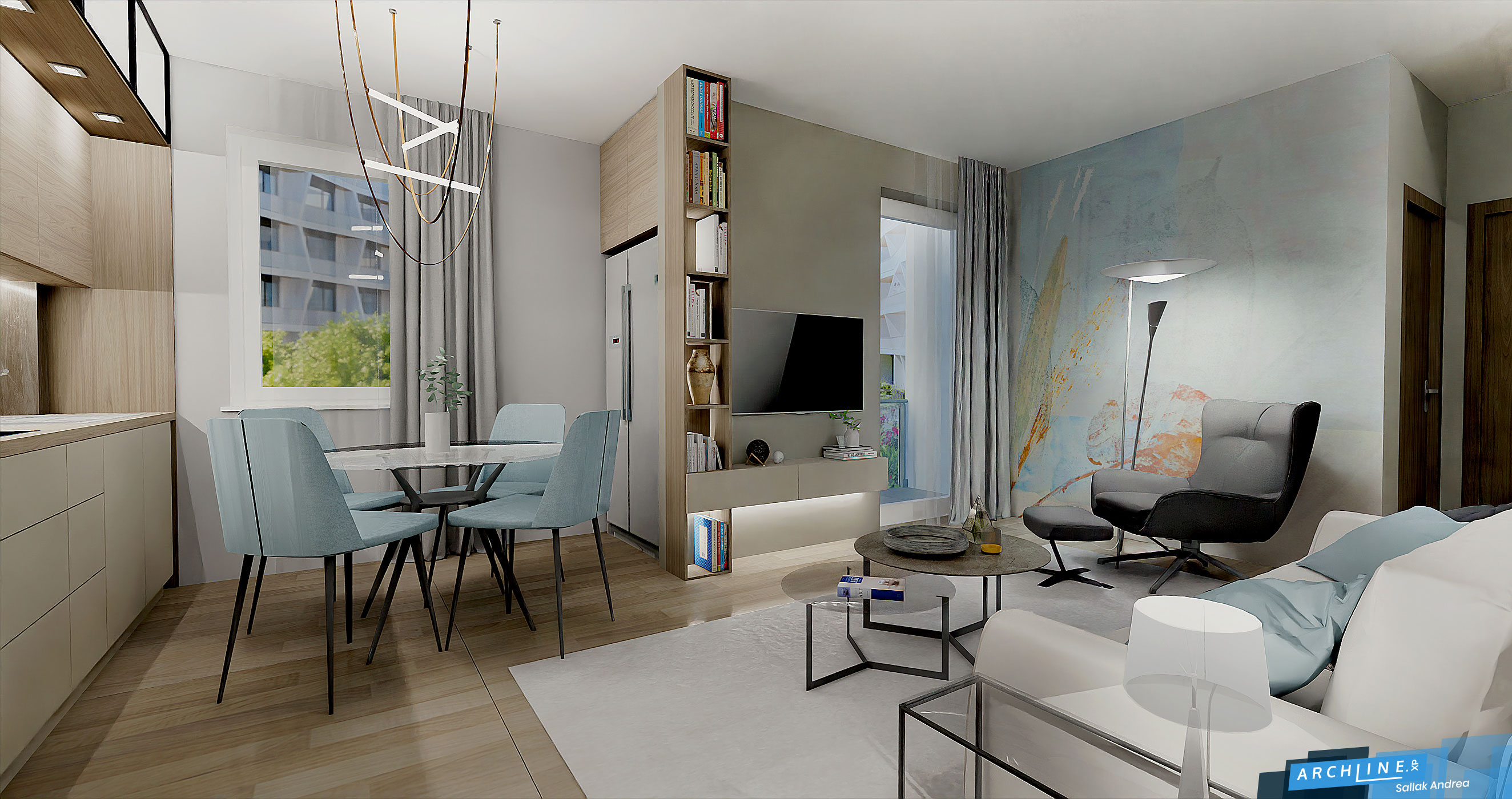 The bedroom is just big enough for a double bed, leaving space only for a shallow, shelved wardrobe. However, to make the layout a bit more unique and visually appealing, we straighten out the room's slanted wall by adding a drywall from the corner. In the resulting triangular space, we create a recessed shelf by the window, which can be illuminated and serve as a dignified spot for books and decorative objects. The finished bathroom will probably not be transformed, but in the future I suggest a shower instead of a bath, so that the plumbing can be hidden and the washing machine can fit better.
The bedroom is just big enough for a double bed, leaving space only for a shallow, shelved wardrobe. However, to make the layout a bit more unique and visually appealing, we straighten out the room's slanted wall by adding a drywall from the corner. In the resulting triangular space, we create a recessed shelf by the window, which can be illuminated and serve as a dignified spot for books and decorative objects. The finished bathroom will probably not be transformed, but in the future I suggest a shower instead of a bath, so that the plumbing can be hidden and the washing machine can fit better.
(Read the original article in Nők Lapja 47.)
Andrea Sallak
Interior desginer
Contact:
Mobile: 36-30-911-9385
Facebook: https://www.facebook.com/sallakandrea
e-mail: This email address is being protected from spambots. You need JavaScript enabled to view it.

