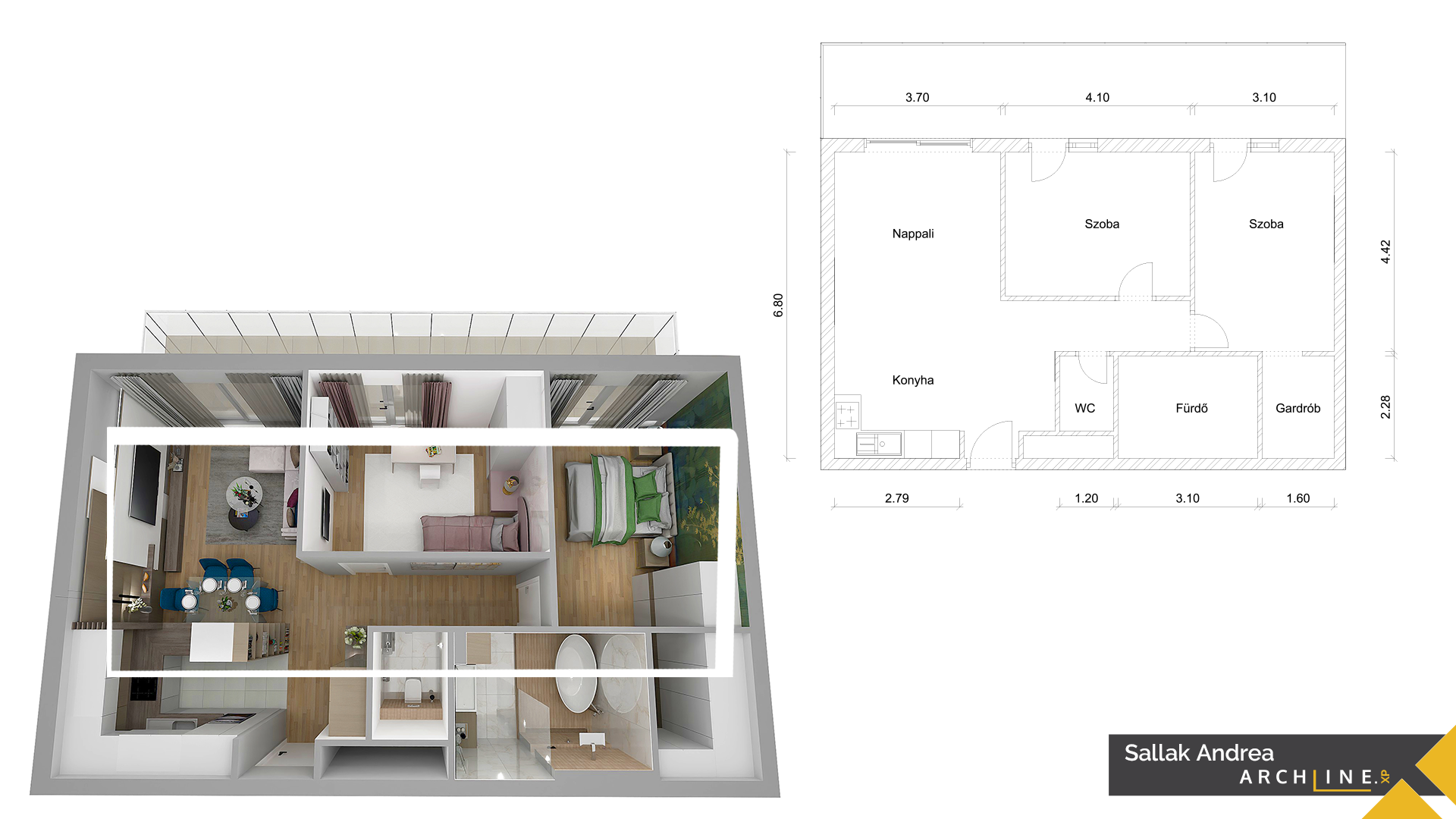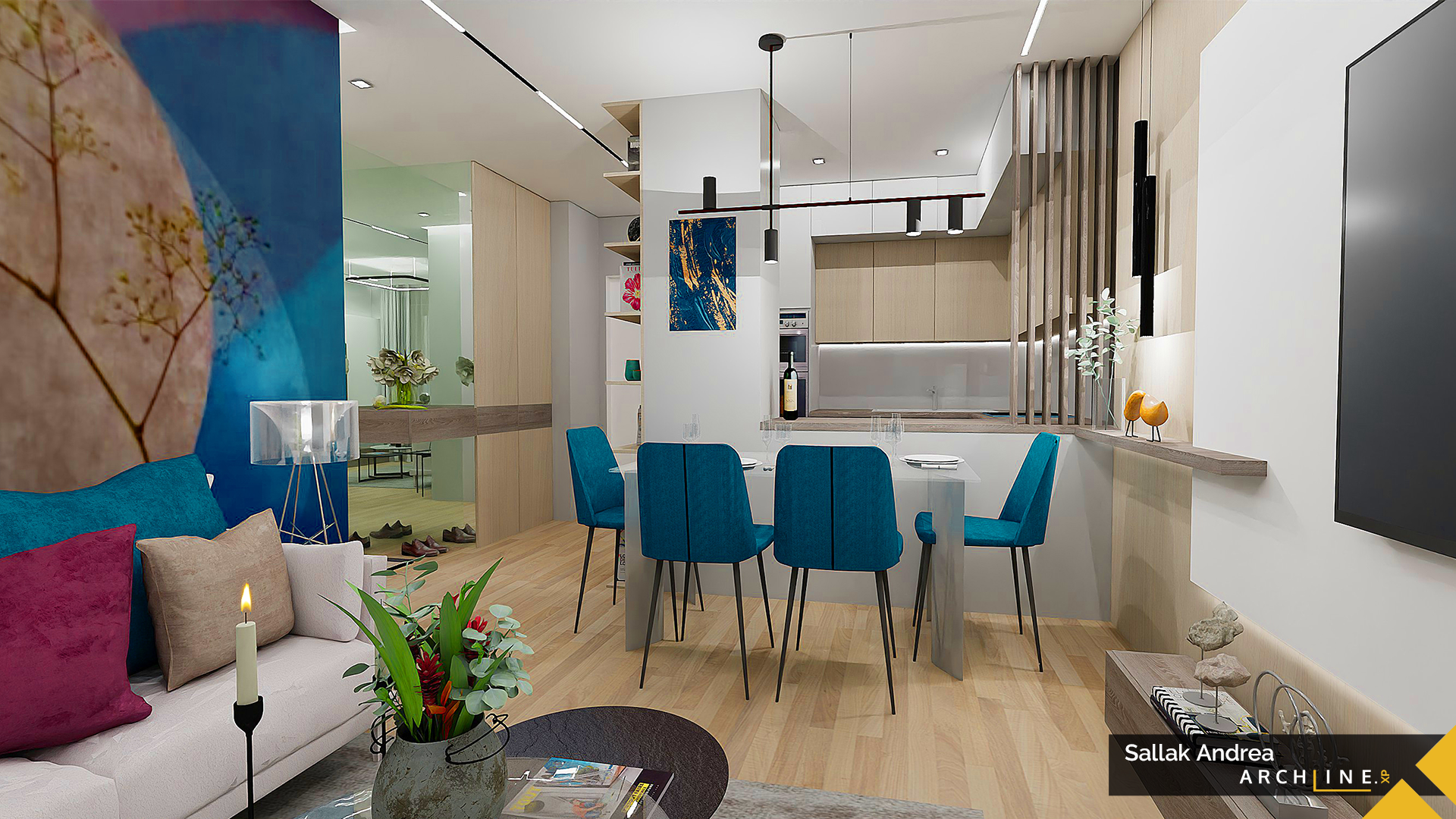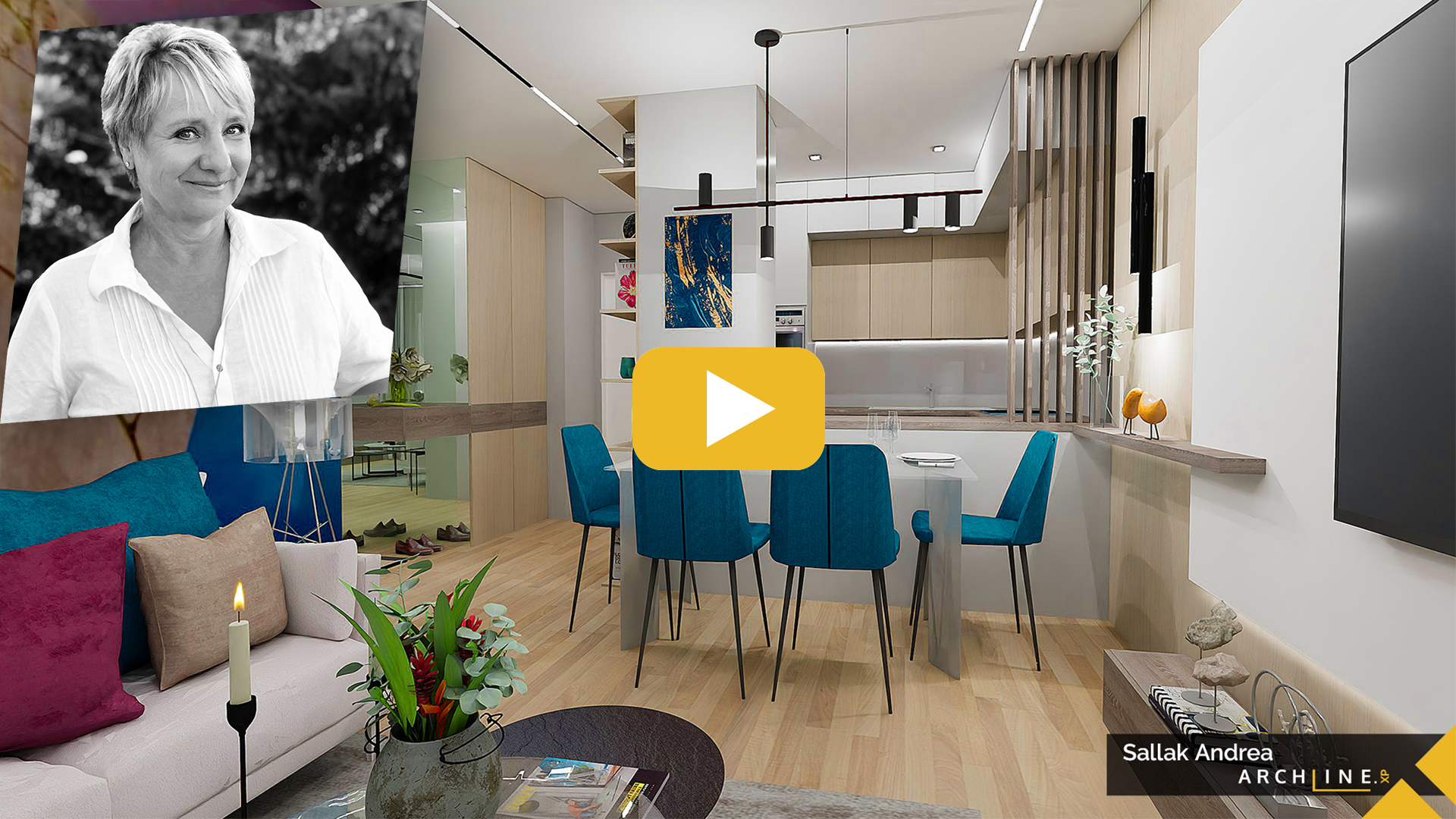Case studies
We Design It – Reimagining the Kitchen
Designer: Andrea Sallak
It’s become apparent that kitchens in today’s newly built residential park apartments are often treated as an afterthought. Designers tend to tuck them into a corner of the living room like a necessary evil, resulting in spaces barely suited for anything beyond boiling water for tea.
The owner had recently moved into this 70 m² apartment. The kitchen furniture wasn’t included in the purchase price, but all the connections were installed based on the planned cabinetry. When the lady of the house — who cooks often and with great pleasure — saw the layout, she quickly realized it wouldn’t suit her needs. The small, crowded L-shaped kitchen simply wasn’t fit for serious cooking. The task, therefore, was to create a well-equipped, practical new kitchen that respects ergonomic principles and functionality, while taking up as little space as possible from the already compact living room. Furthermore, the positions of the water connections and cooktop were fixed and could not be changed.
Freestanding in the space

The biggest flaw in the original layout was that the appliances and sink were lined up with no countertop space left between them — making it impossible to prep or process food, especially if one also wants to place a coffee machine or kettle on the counter. The owner wasn’t fond of the oven being located under the cooktop either and insisted on installing it — along with the microwave — at eye level in a tall cabinet.
To create more usable counter space, the cabinetry had to be turned into a U-shape configuration extending into the room. While the cooktop and sink remained in place, there was room for two tall units along the wall. The refrigerator was relocated to the opposite side, at the end of the counter that separates the kitchen from the living room. Its sides are covered with white cabinet panels, and a bookshelf faces the entrance hall. Electricity is routed through the base of the unit.
This arrangement significantly increased the usable kitchen space and visually separated it from the living area. A dining table now fits in front of the counter. Though a bit of living room space was sacrificed, there’s still enough room for an L-shaped sofa. The TV is mounted on a wall panel made of cabinet boards, with hidden LED lighting behind it to create a cozy atmosphere.

A touch of luxury
Unusually for apartments in residential parks, the bathroom is quite spacious. It was also incomplete at handover, offering the opportunity to create a wellness-inspired space tailored to the owner’s taste. One half of the room accommodates a freestanding bathtub on a raised platform — necessary for plumbing, but also to highlight the designer piece, accentuated by wood-effect tiles. A shower is also included here, separated by a glass wall. The other half of the room contains the washing machine, sink, and a storage cabinet.
A distinctive feature of the apartment is the use of wallpaper murals in several rooms. These should be placed on walls where you want to draw attention to a feature. In the living room, for example, a darker, bolder wallpaper was chosen behind the light-colored sofa to provide contrast and set the tone for the room’s color palette. The chairs and textiles harmonize with it beautifully.

In the master bedroom, the wall behind the bed is the focal point, adorned with bold, vibrant wallpaper. The double bed, in contrast, has light upholstery. A highly practical walk-in wardrobe opens from here, easily accommodating the family’s belongings.
The daughter’s room has a soft pink theme. Pastel wallpaper with stylized palm trees decorates the walls around the bed. To allow for more efficient use of space, the door to this room had to be moved from its original position.
One major advantage of the apartment is the full-length balcony accessible from all three rooms. Thanks to these thoughtful modifications, the apartment has been transformed into a truly livable and inviting home.
Andrea Sallak
Interior designer
Contacts:
Mobile: 36-30-911-9385
Facebook:www.facebook.com/sallakandrea
e-mail: This email address is being protected from spambots. You need JavaScript enabled to view it.

