Professional articles | Blog | ARCHLine.XP
Migrating to ARCHLine.XP® for AutoCAD® Users
This is a handy guide on how to use your existing CAD skills when working with ARCHLine.XP®. Even if you are a CAD novice, it’s worth a read, so that you would know what the differences/similarities are between software products. Today’s topic: tips and tricks for AutoCAD® users.
Key differences between ARCHLine.XP® and AutoCAD®:
The Focus
ARCHLine.XP® is a „3 in 1” design software, which is fine tuned for architectural-, interior design and furniture manufacture – it’s one software, with all relevant features included for these professions exactly. The AutoCAD® product range, on the other hand has a larger, general focus (with many, specialized product types available). It would be quite difficult to cover them all, so we are going to look at the plain, 'vanilla' AutoCAD® edition.
The Method
ARCHLine.XP supports a 3D model based working method – instead of drawing lines, polylines, arcs and symbols as you would do in AutoCAD, ARCHLine.XP makes you work with building elements, and other solids in a „what you see is what you get” - way. This might actually be easier to grasp for those, who have no CAD skills. One example for why the distinction of building elements vs. line drawings is relevant could be this: a composite wall in ARCHLine.XP is drawn as a smart, parametric 3D object, while in AutoCAD, it would be a line drawing block. Both are suitable methods for representing the actual real-world wall, but when it comes to modifying your plans, or even working in BIM, you would need smart, parametric building elements.
The BIM Workflow
ARCHLine.XP allows to generate a central (BIM) model, from which all calculations, estimates, quantity take-offs, sections, elevations are originated. AutoCAD generates line drawings, from which if you need to extract non-geometric data, further work is needed in other software.
Licensing Options
ARCHLine.XP offers one-off perpetual licenses, while AutoCAD is available through subscription licensing only. There has been an ongoing debate on which service method is optional, but it largely depends on the focus, size and profession of the design office.
Let's now look at the ARCHLine.XP features, and break them down one by one to see where the further similarities/differences lie.
Interface and Navigation
There are considerable similarities regarding interface and navigation between ARCHLine.XP and AutoCAD.
Both software have the modern starting screen/ribbon bar setup, so that you can easily access your recent projects, and find what you are looking for. It's important to know that ARCHLine.XP differentiates 3D and 2D drawings. Almost all functions, elements are for 3D modeling, while conventional drafting tools (2D) can be found in the DRAFT menu. If you are looking for CAD tools you know and love in AutoCAD, this is where you find them.

The Drafting menu with known CAD features
The industry-standard CAD navigation methods work in ARCHLine.XP, too: for example, double scroll click to fit your drawing to screen, mouse wheel+shift to orbit.
The two-way selection, which you know from AutoCAD (blue and green) is also supported in ARCHLine.XP. The software offers rectangle selection as default, the Lasso tool can be found in the Selection Options/Lasso menu.
When launched, ARCHLine.XP opens up with a multi-purpose view. You’ll find a project navigator, property tab, 2D and later, a 3D viewport (as opposed to AutoCAD’s one-purpose view)
Similarly to how navigation in AutoCAD is done with the ViewCube® – ARCHLine.XP has its own navi bar, which also offers views, perspectives, orbiting, etc.
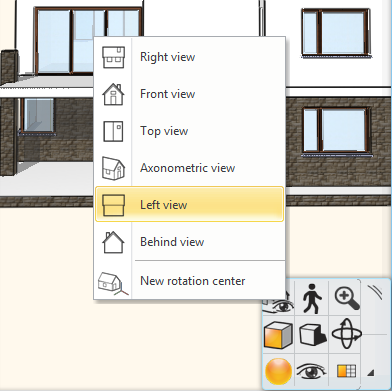
The navi bar's preset views help to better manage your models
AutoCAD groups its project layouts at the bottom. ARCHLine.XP has your saved views and layouts in its project navigator
To sum up, both AutoCAD and ARCHLine.XP uses industry-standard navigation and interface conventions. The features, in which ARCHLine.XP differs, are due to the software mostly focusing on the BIM workflow.
Layers and layer management
ARCHLine.XP uses similar layering conventions as AutoCAD, for example: moving an element to a new layer is done by clicking on the element, and selecting the desired layer. In ARCHLine.XP different building elements are assigned to different layers automatically.
Both software offer layer walk for better project navigation.
When a drawing is imported from AutoCAD to ARCHLine.XP, the AutoCAD layers appear in ARCHLine.XP (the program separates the imported layers as well, for better drawing management). Basically, handling layers is similar in both software because these practices follow industry standards.
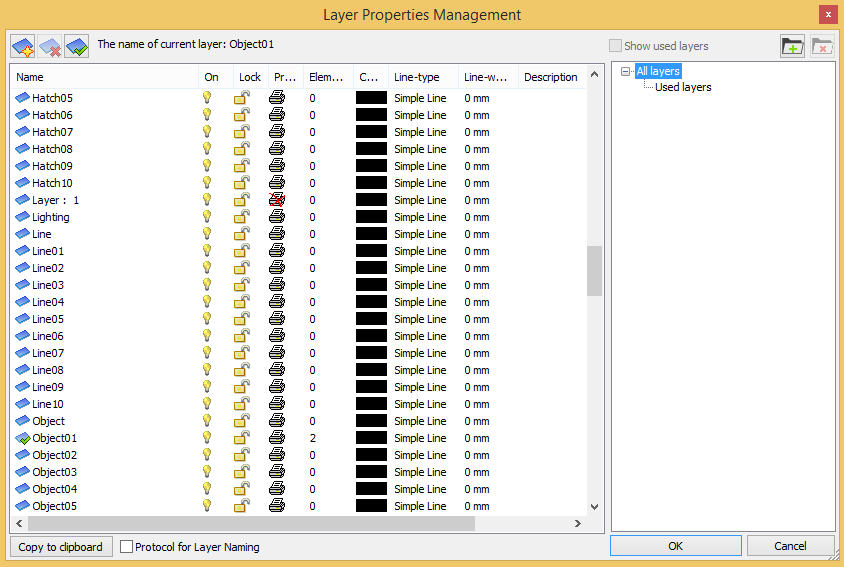
ARCHLine.XP Layer Manager - everything is put on separate layer, and you can toggle between all layers, and the ones you actually use
Drawing and drawing aids
The tools that are there to help you create 2D and 3D drafts are following similar conventions.
Snaps: the ARCHLine.XP snap options can be find at the bottom menu, towards the right hand side. The Magnet icon toggles the snap on/off. Also, similar snap options are offered as in AutoCAD.
Drawing: polyline, arc, fillet, etc. are supported in ARCHLine.XP, too. Although, ARCHLine.XP mostly focuses on 3D and drawing building elements, as opposed to plain line drawings, there are scenarios (creating wall profiles, adding drawings to your plot layouts, etc.) when you will be using 2D drawing tools. Look out for familiar functions.
Hotkeys: as every CAD software, ARCHLine.XP also makes an extensive use of hotkeys, for example: shift key locks ortho mode in both AutoCAD and ARCHLine.XP. If there are hotkeys and combinations you loved while using AutoCAD, you can set up the same actions in ARCHLine.XP.
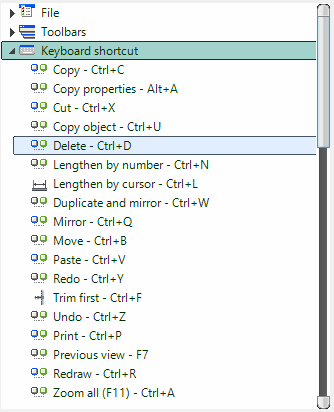
Make extensive use of the ARCHLine.XP Hotkeys. Feel free to change them to something you are more familiar with
Commands: ARCHLine.XP also uses commands, which are very handy if you are using basic building elements ('line' for line; 'wall' for wall, etc.).
In conclusion, the drawing tools and aids are similar in AutoCAD and ARCHLine.XP. However, it should be noted, that the latter software mostly focuses on handling 3D building elements, relying less frequently on the above mentioned drawing methods.
Using AutoCAD data (drawings and layers)
ARCHLine.XP imports .DXF .DWG™ drawings, both in 2D and 3D form, using the Teigha Libraries from the Open Design Alliance. This means that you can use your (or your co-designers') existing AutoCAD drawings in ARCHLine.XP for your further modelling work. Please note that wile importing, the drawing units might need to be defined.
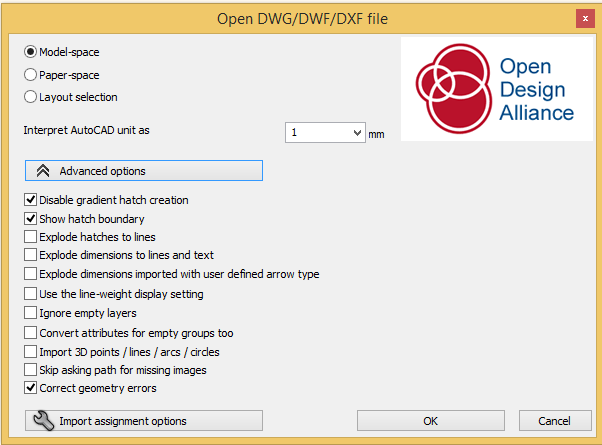
ODA-compliant .DWG™ and .DXF import - keep an eye on finding the right AutoCAD unit interpretation
Once the drawing is imported, different drawing elements from AutoCAD (polylines, annotations, dimensions) are recognized, and treated accordingly. Layers are recognized, too, see the 'Layers and layer management' section above.
Once a drawing is imported, ARCHLine.XP offers .DXF and .DWG™ focused tools ('Wall on DWG'; 'openings with 2 points', etc.) to turn AutoCAD line drawings into intelligent 3D building elements quickly and effortlessly.
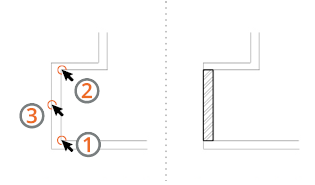
Wall on DWG turns your 2D line drawing into 3D walls
Also, you can use your previously drawn AutoCAD blocks in ARCHLine.XP (for example, as 2D representations of 3D elements)
Xrefs
In ARCHLine.XP, you are able to position xrefs. These can be another ARCHLine.XP drawing, or an external drawing, including AutoCAD .DWG™ files. This means that you can work together with your fellow designers, even if they are using other software, AutoCAD, for instance. Also, if we receive a .DWG™, in which there are already xrefs, ARCHLine.XP is able to work with them, too.
Migrating your drawings and settings
When it comes to switching your workstation, being able to carry your data with you is crucial. ARCHLine.XP, just like AutoCAD, offers the option to carry both your drawings and your settings (with templates) to another workstation for further use.
Collaboration with others (using file exports)
As AutoCAD is inherently a drafting software, it offers a wide range of vector-based drawing export formats, which you can use on a vast array of other CAD and BIM software, including ARCHLine.XP, for further use. ARCHLine.XP offers buildingSMART-certified .IFC export/import abilities, meaning that you are able to work with a wide variety of CAD and BIM software products, such as Revit®, ArchiCAD®, Allplan®, VectorWorks®, etc. Also, the program connects to 3D modellers and rendering software products, such as Lumion®, Artlantis®, Thea Render®, etc. This allows great collaboration opportunities.
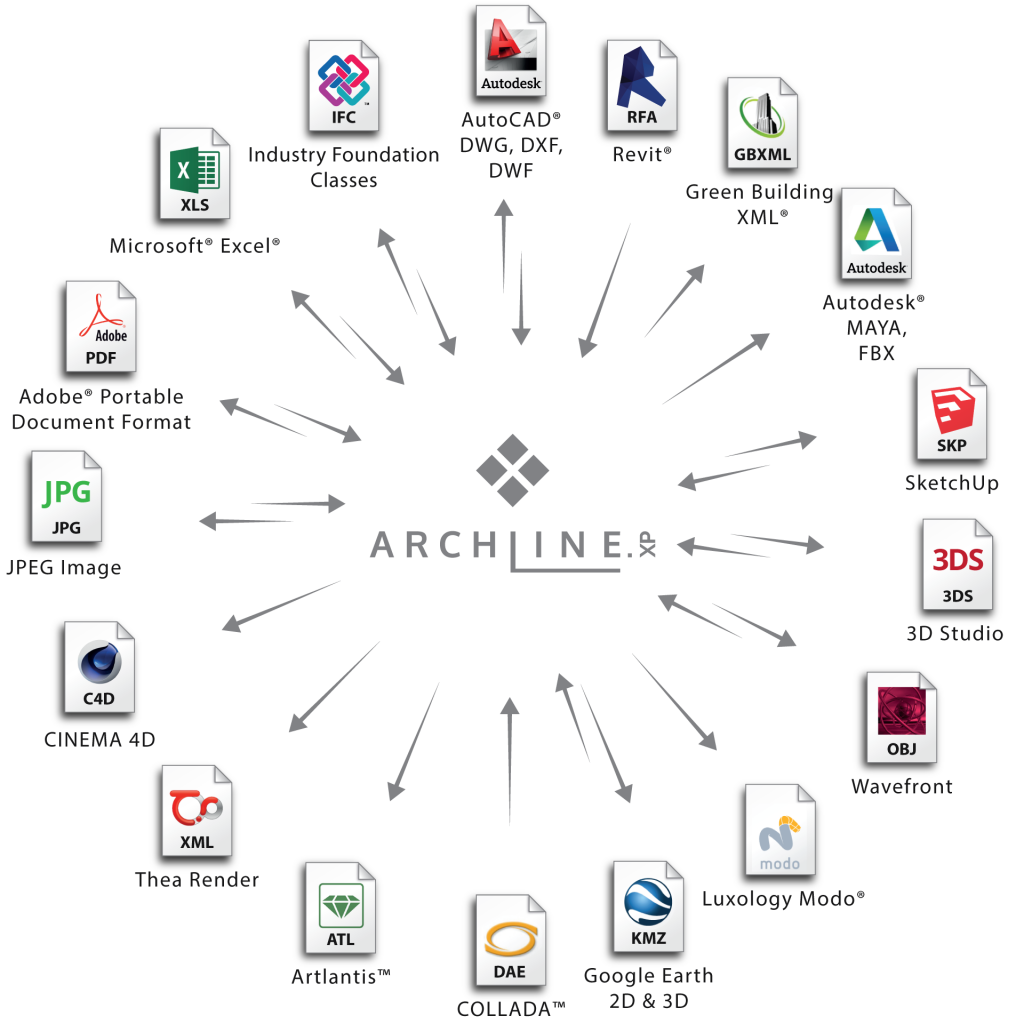
Even if you are not working together with co-designers on a regular basis, or at all, it is crucial that the software product you use connect to as many platforms as possible, because a building project is usually covered by multiple software solutions.
Education
AutoCAD boasts of a huge amount of educational material. Similarly, ARCHLine.XP also has a set of comprehensive tutorials, video content, webinars and other educational tools, all made to ease the user's learning curve.
Conclusion
The main similarities between AutoCAD and ARCHLine.XP are that both rely heavily on industry-standard drafting conventions. This means that if you migrate to ARCHLine.XP with some prior AutoCAD knowledge, you wouldn't need to start your learning process all over again. Another benefit is that as you are able to use your (or others') previously drawn AutoCAD drawings, and the large amount of block drawings you might already have.
The biggest difference between AutoCAD and ARCHLine.XP is that the latter goes beyond being a line drawing software, by handling not only line drawings, but also parametric building elements. The most significant advantage here is that by using ARCHLine.XP, you can extend your CAD skills to working with 3D building elements, and essentially, in BIM. Thus, by relying on what you already know, you can stay competitive.
However, it has to be pointed out that knowing the above mentioned CAD skills in advance is not a prerequisite by any means - ARCHLine.XP® tries its best to be a very intuitive software, operating on a 'what you see is what you get' way. Having AutoCAD experience when working in ARCHLine.XP definitely helps a lot - but it's not a necessary asset to have.
Find out more about what ARCHLine.XP offers.
Autodesk, AutoCAD, Revit, DWG, the DWG logo are registered trademarks or trademarks of Autodesk, Inc., and/or its subsidiaries and/or affiliates in the USA and other countries. © 2018 Autodesk Inc. All rights reserved
ARCHICAD is a registered trademark of Graphisoft SE. All rights reserved worldwide.
Allplan is a registered trademark of ALLPLAN Inc. All rights reserved.
Artlantis is a registered trademark of ABVENT Inc. All rights reserved.
Lumion is a registered trademark of Act-3D BV. All rights reserved.
Thea Render is a registered trademark of Altair Engineering Inc. All rights reserved.
Vectorworks is a registered trademark of Vectorworks Inc. All rights reserved.
