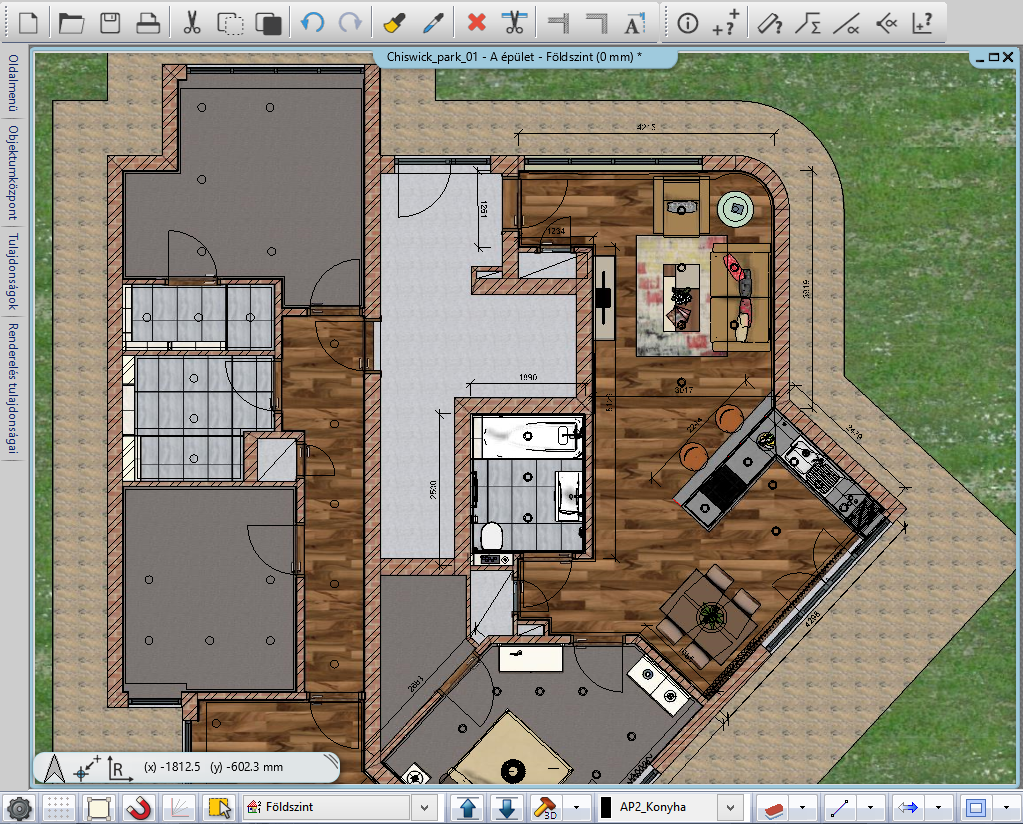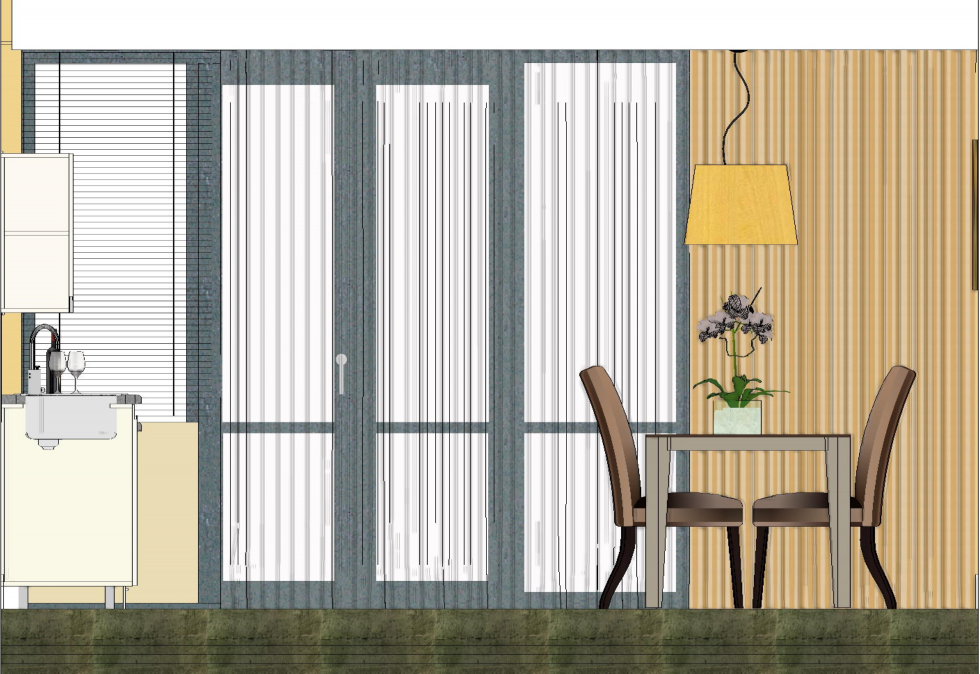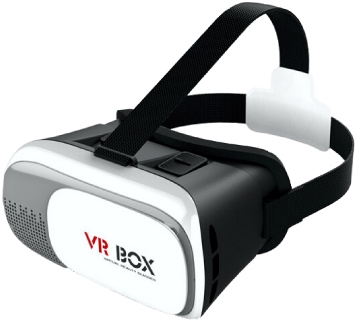Professional articles | Blog | ARCHLine.XP
Visual design in ARCHLine.XP
What have 3D visual plans got to offer?
Visualization is a key part of the interior designer practise. High-quality and impressive presentation on apartment, renovated café or pharmacy greatly affect the customer's decision. The sight of the near future will almost certainly stir up each customers’ emotion which can range between excited enthusiasm and frustration. Each designer knows the importance of the first impression, how influential can be on the customer.
A poorly managed presentation can undermine a thoughtful, technically carefully designed plan, also the relationship between designer and customer can move towards the scepticism.
Let's review the built-in workflows of the existing software tools by which the desired authenticity of the visual plan can be achieved.
The architectural floorplans, sections, and wall views are technically accurate imprints of designers’ ideas, and essential documents during implementation.
Unfortunately, this type of presentation (drawings) doesn’t provide the customer with the necessary information to make a decision. He usually cannot imagine himself inside the plan, and cannot feel the final surrounding environment.


The situation immediately changes, when a series of "virtual images" depict the living space beside floorplans.


How a photorealistic view is created?
The first step of planning is to make a survey of the existing building or apartment. This is followed by creating the architectural floorplan, adding levels. The next step is to design interior space. In this phase, the entire 3D model gets ready, working out every detail such as using life-like furnishings, light sources, desired colours, and fabrics.
The following stage is to set the attributions of materials in the 3D model. Designer assigns different properties to materials (metal, wood, furniture, fabrics, ceramics, and paint) and associates light characteristics as reflections, transparency rate, surface roughness, etc..
Once this is all done, the formation of visual plan can start. Using the ready 3D model and material settings the software creates the photorealistic image of "virtual photography" from the desired aspect.
The hereinafter described methods require the completion of workflows detailed above.
Animation
A walk-through model can be part of a modern “movie” presentation. An animated film is moving along a predetermined path around the 3D model, and creates the illusion to the viewer, as if he had been walking around in a completed residential area. The advantage of animation compared to "virtual photo" is that the perception of space is more expressive. It becomes palpable the location of furniture and identifiable the potential bottlenecks, also possible collision of door openings.
The animated film, as visual plan offers few degrees of freedom, the path is bounded, the living space can be viewed during playtime at the most it can be repeated.
Virtual Panoramic View 360
Virtual Panoramic view presentation is huge step forward compared to the previous techniques. It is based on creating series of interactive virtual photos from one aspect which can be rotated around and as a result it grants the overview of the entire living space in 360 degrees. The rooms can be linked together, we can move from one to another.
You can zoom out the details, furthermore placing sensitive points the product sheet of any given furniture, sanitary ware, tiling can be checked.
This virtual panoramic view 360 can be directly saved on PC and played back. It can be easily inserted into websites due to its format, and it is sufficient to send a link to your client to see it on smart phone or tablet.
 |
Transition to virtual reality: VR Box Goggles
Using VR Box the effect of virtual panoramic view can be further enhanced. The “Matrix” movie provided many of us similar experience. Putting on a helmet made possible to get into another world, where everything seemed lifelike as we would have lived there.
The technique of VR Box provides more than just a screen view, the panorama is projected straight in front of our eyes, separately to each eyes, and head movement can replace the mouse. The effect is stunning.
The smart phone should be placed in a pull-out rail when using VR Box, then the breath-taking performance can start.
INTERIOR DESIGN, FURNISHING AND DECORATION AT PROFESSIONAL LEVEL
These above mentioned techniques all can be exploit in ARCHLine.XP 2017 CAD/BIM design software.
