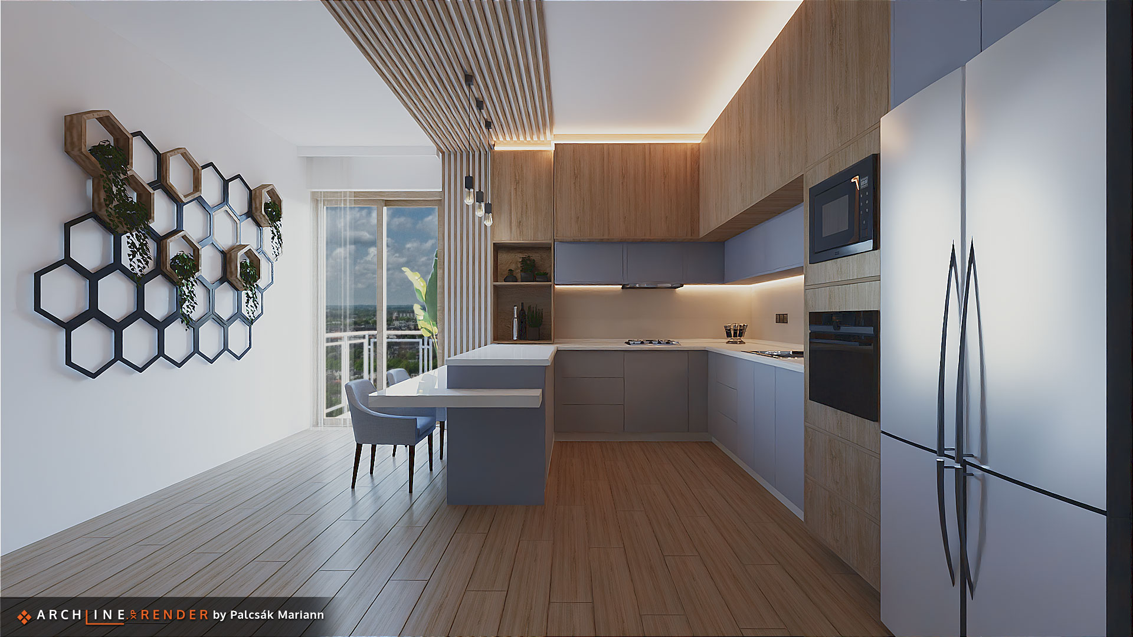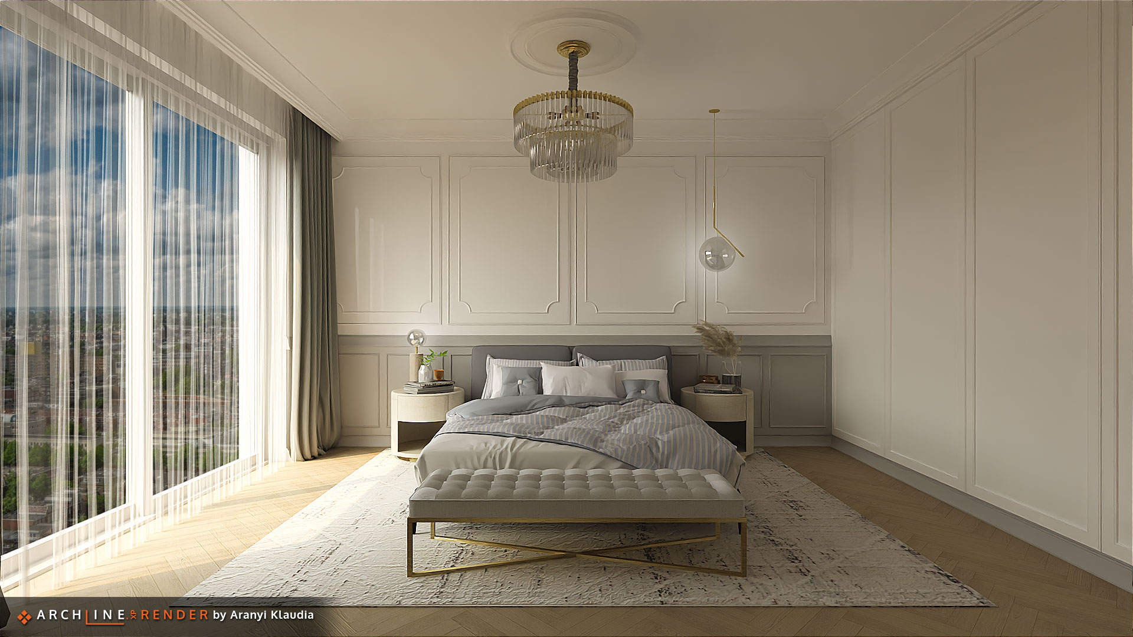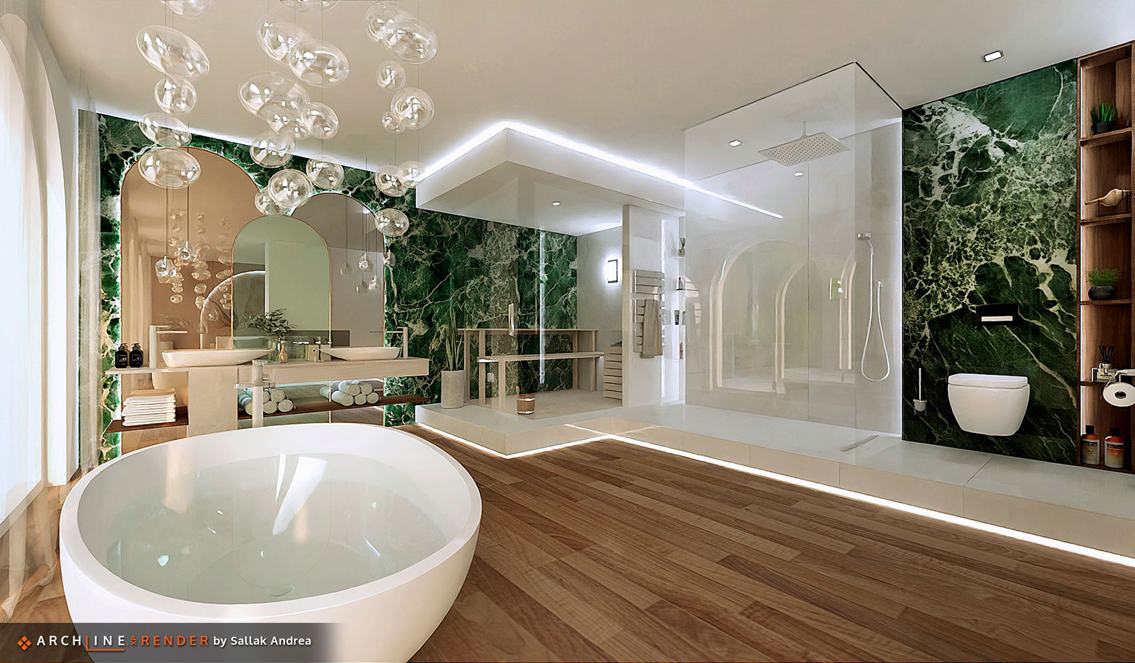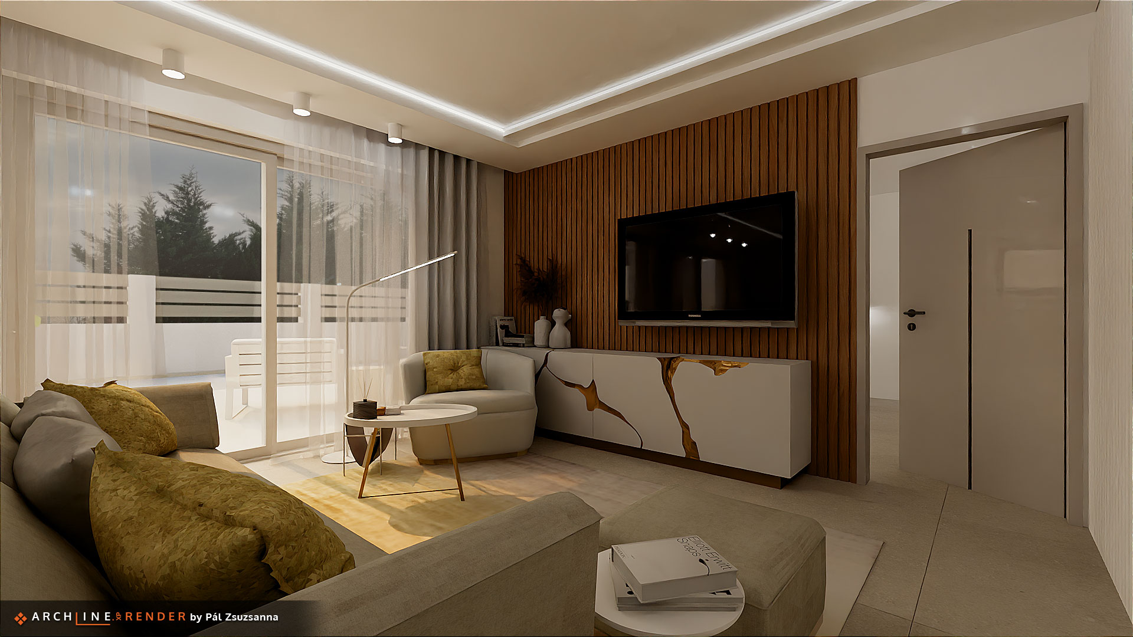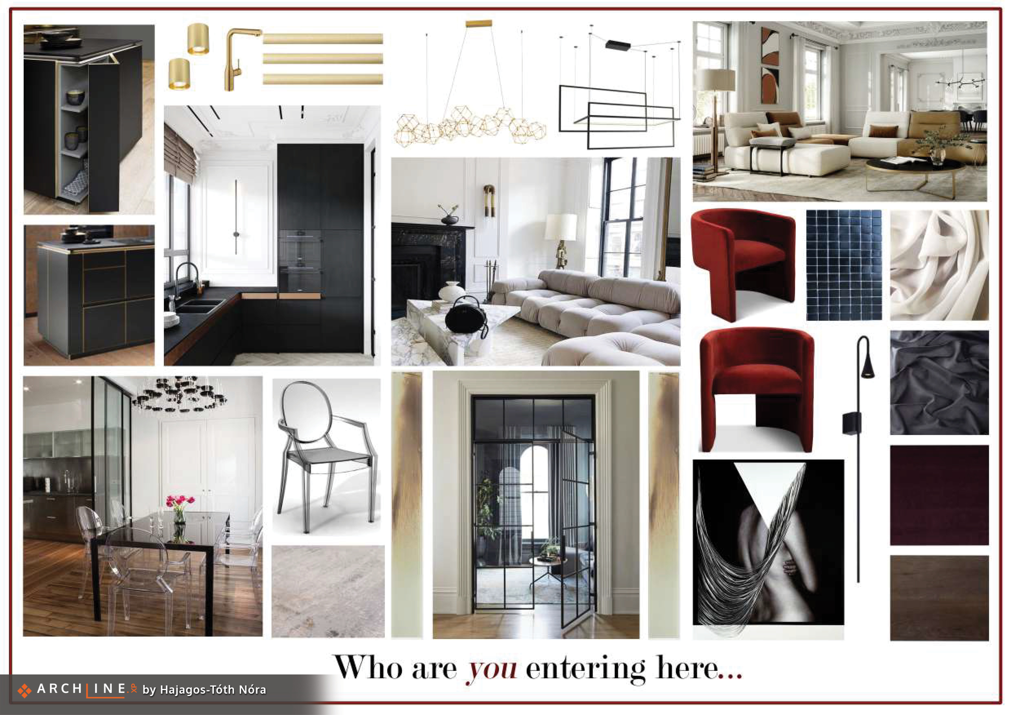ARCHLINE.XP PROFESSIONAL - STUDENT AND LAB ANNUAL SUBSCRIPTION
ARCHLine.XP Professional licenses for students, student groups, school labs and educators. Valid proof of eligibility will be requested before purchase. If the user is not currently studying or teaching, a standard license must be purchased. This product is not licensed for commercial use.
What kind of proof do we require?
Ordering this educational software requires additional paperwork and checks. We require proof of genuine academic status that explicitly shows in-date, relevant credentials. Only current students working towards a recognised, major qualification or verifiable educational professionals can apply for educational software.
Forms of acceptable proof include:
-
Valid school ID - an ID with the full name of student, faculty, school name, validity
-
A school-issued confirmation letter - document with school letterhead, student's or faculty member's full name, school name and date
Please note, we do not accept individual applications for educational products for students below 18 years of age.
Educational orders will only be accepted if the student has submitted them themselves.
Please note: Educational software is not licensed for commercial work.
License application evaluation:
Educational license applications will be evaluated within 2 working days.
If you are waiting for an educational license but haven't yet been asked to supply academic credentials, please check your order history and email spam folders.
Support for Educational Orders
Please note: for single student and teacher licenses support is only available directly to the named student or teacher on the license. This is to ensure licenses are not used commercially.
Telephone support is only available to schools, colleges and universities. Due to the large discounts on student orders, telephone support is not available.
Student Annual Subscriptions:
-
You must be a current student at an accredited educational institution to purchase.
-
Student Licenses are valid for one year from the date of purchase.
-
Student Licenses cannot be used for commercial (for-profit) work of any kind.
LAB Annual Subscriptions:

