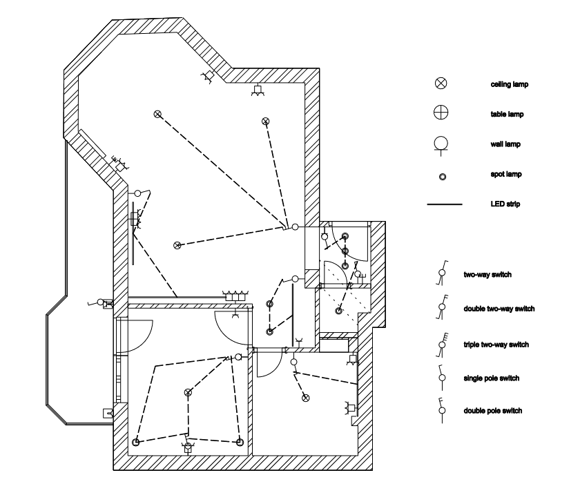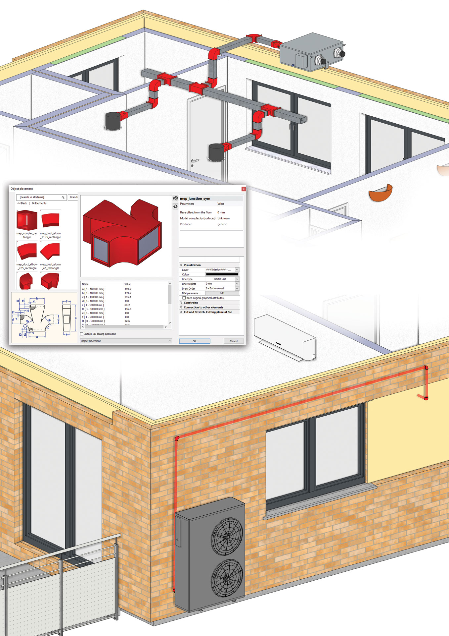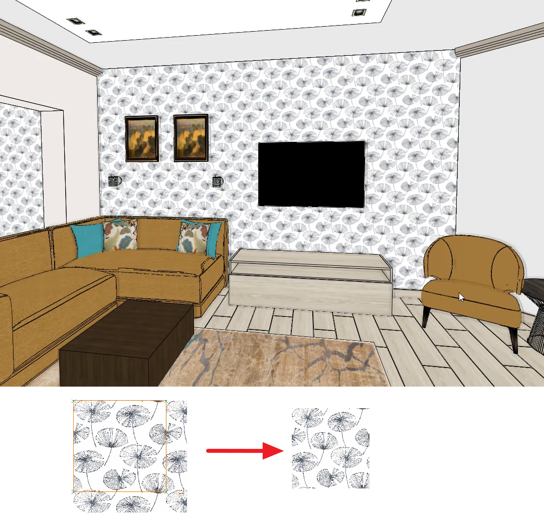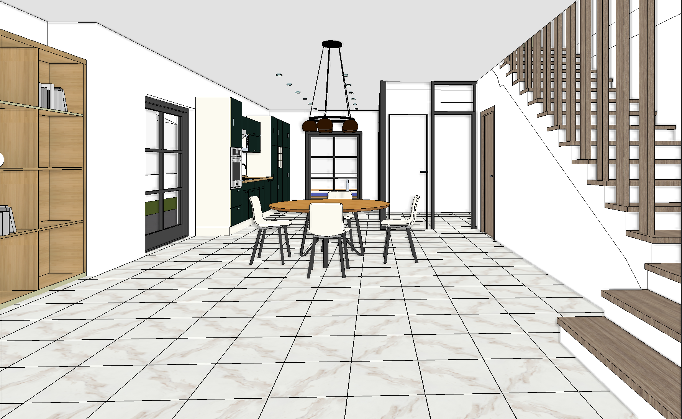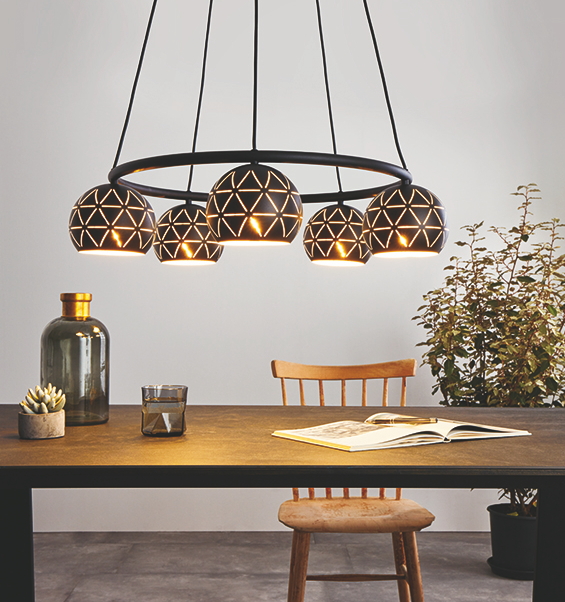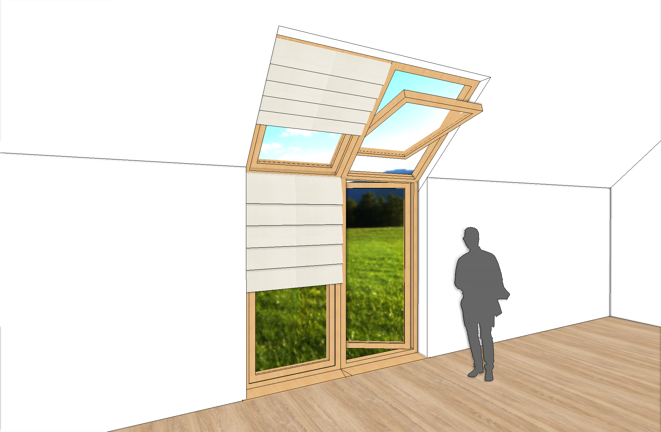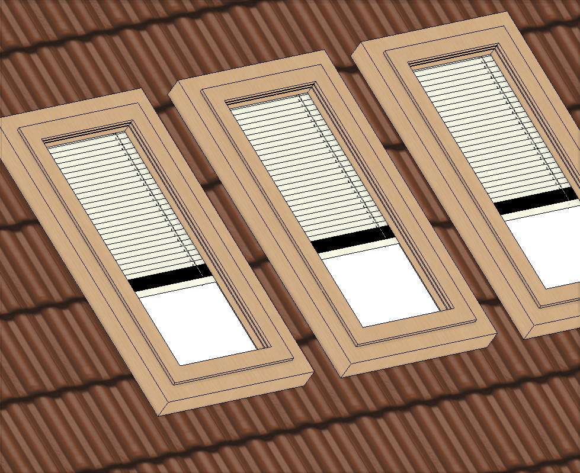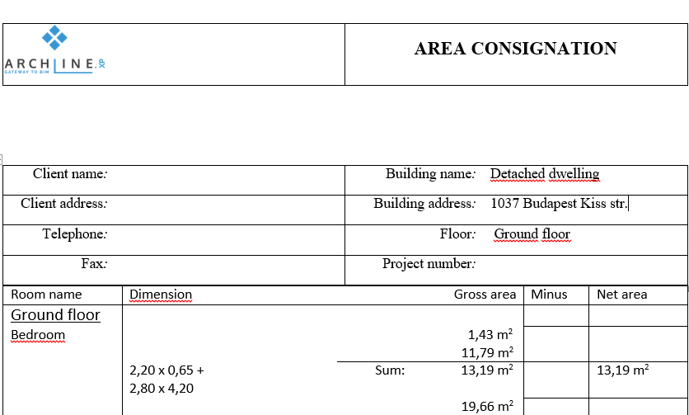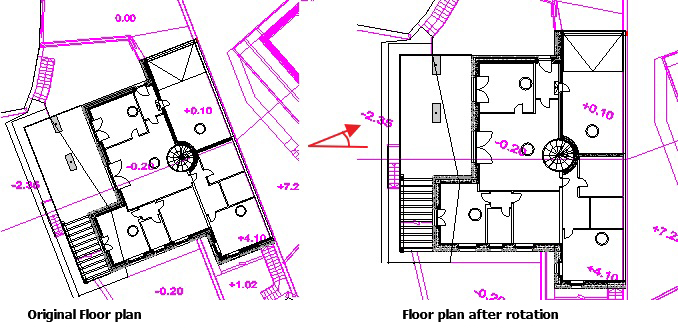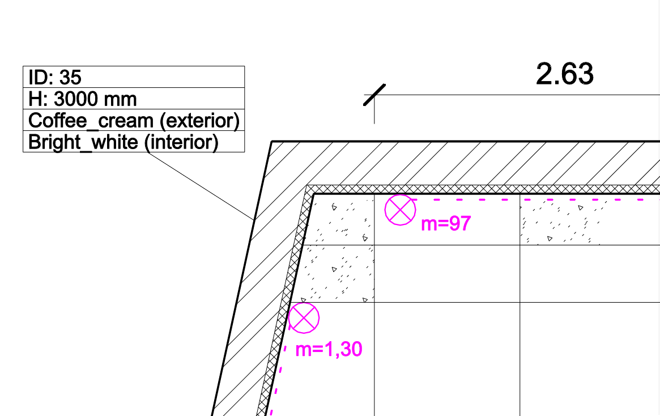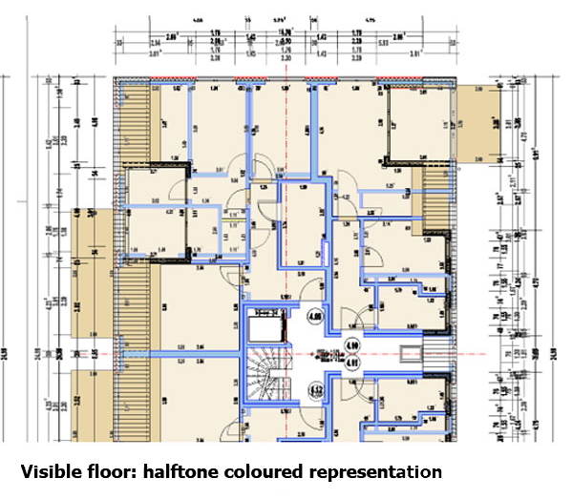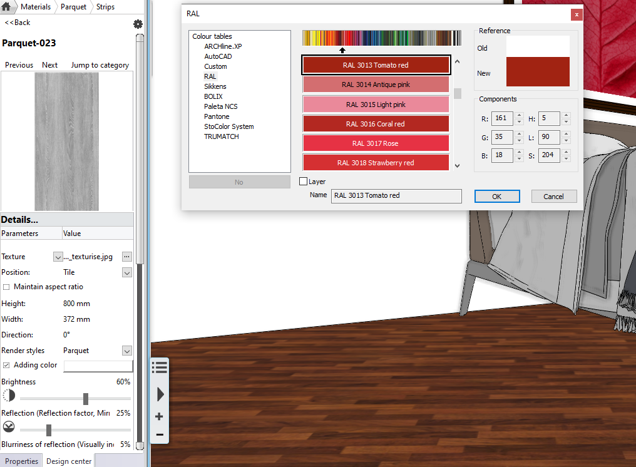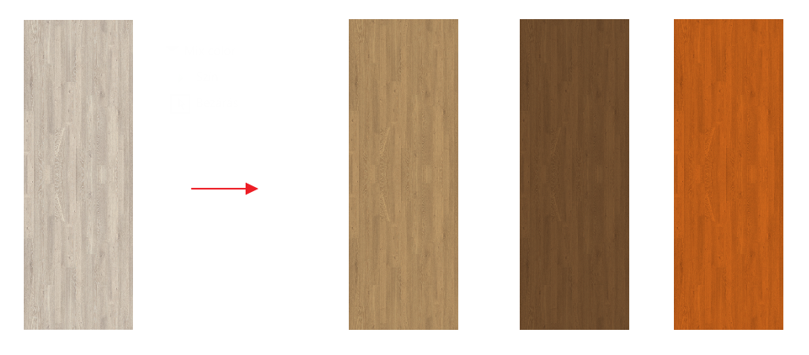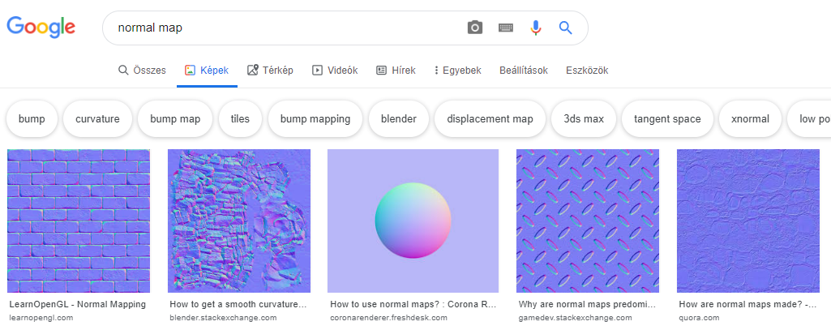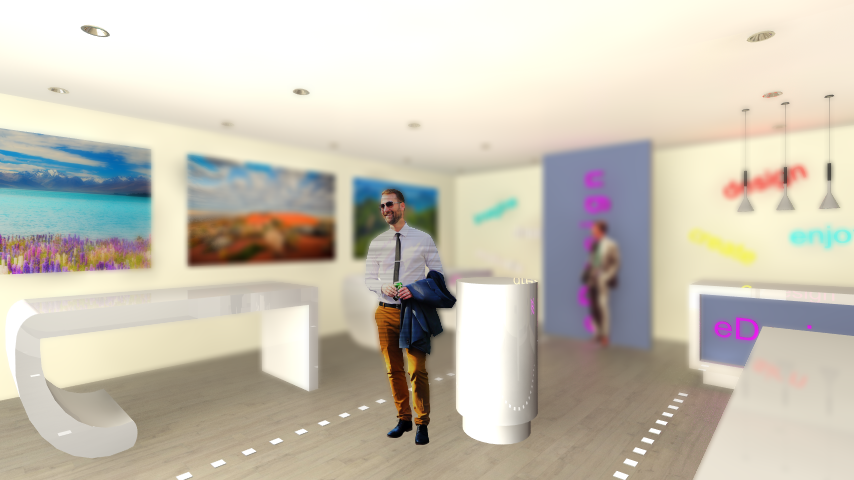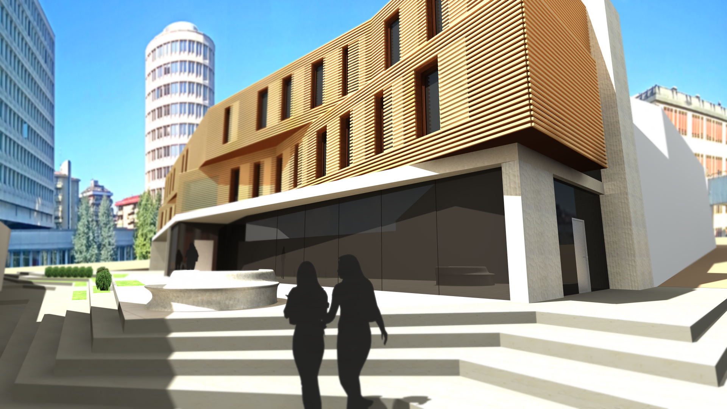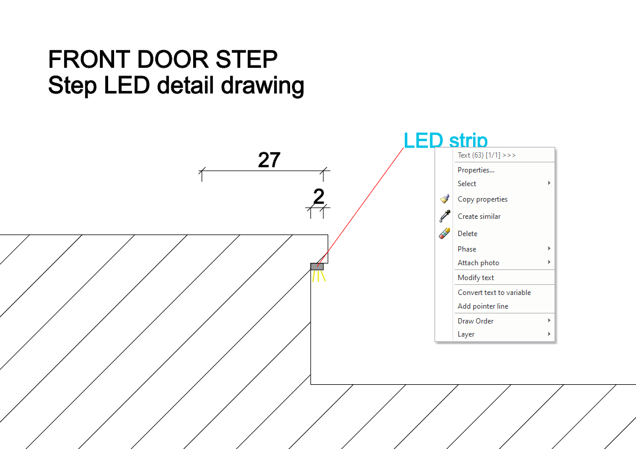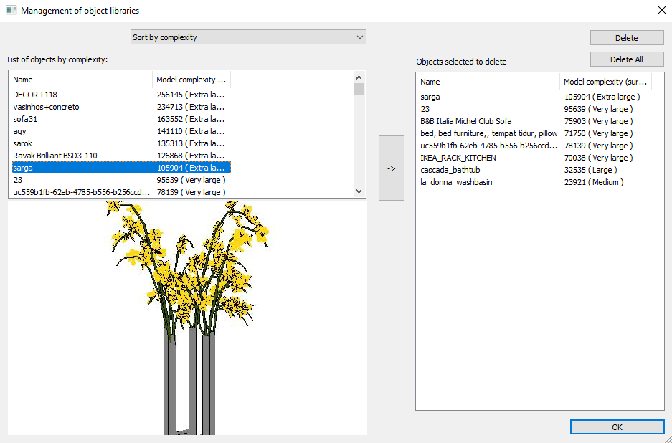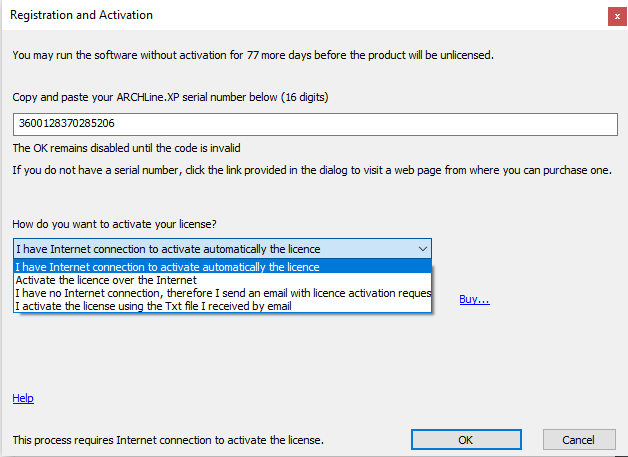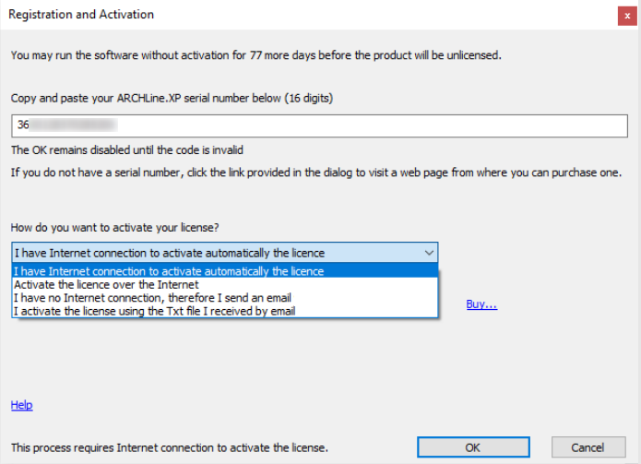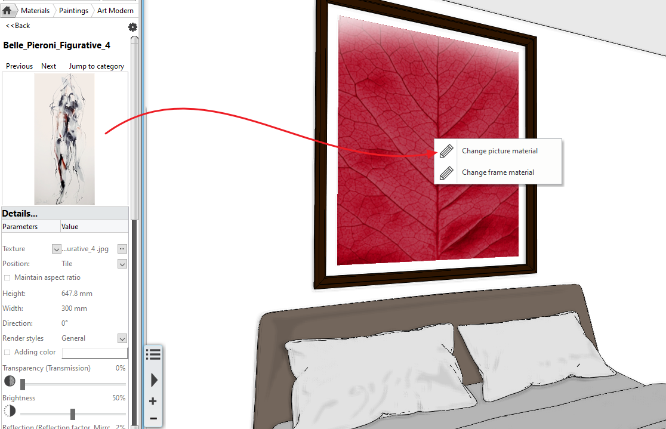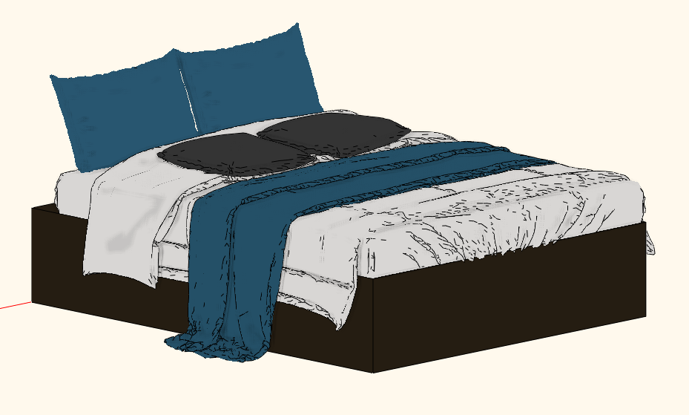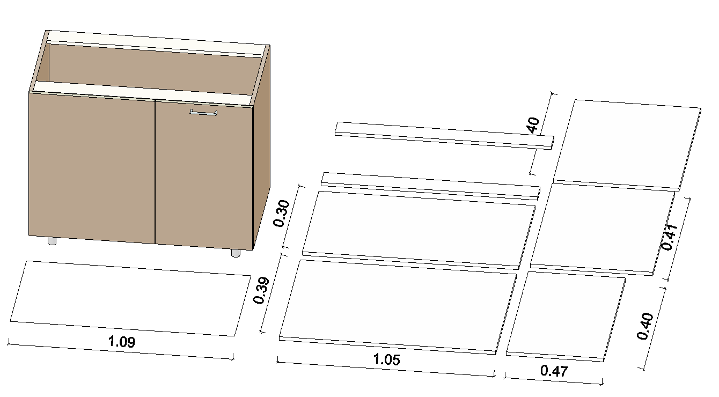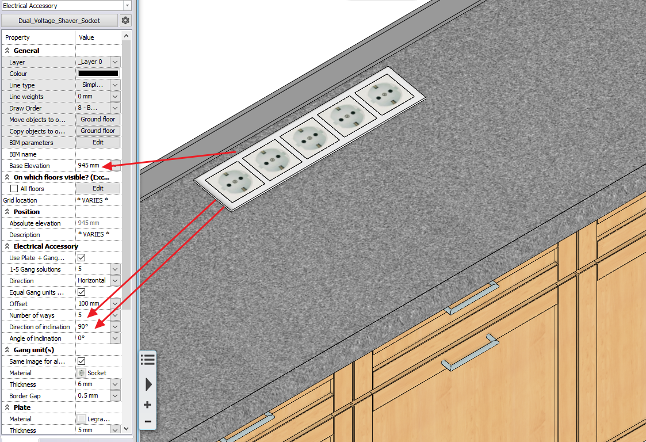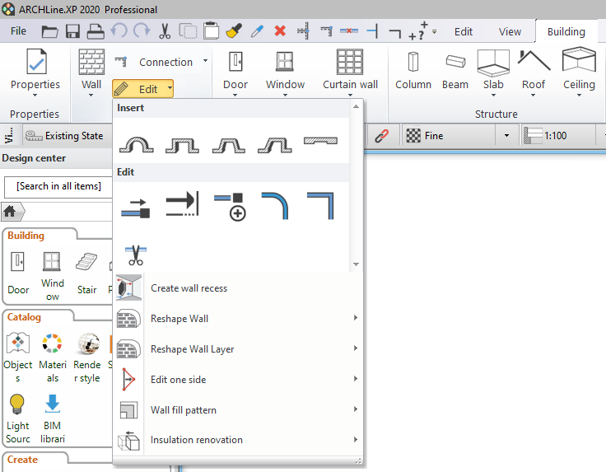New in ARCHLine.XP 2020
ARCHLine.XP 2020 has been released!
-
Define the type of your lamps: ceiling, wall, desk, pendant, spot, etc.
-
The lamps are "turned" into a symbolic 2D representation
-
The switches and lamps are linked up together
-
The connection between the items is checked: are there any non-connected elements? Are there any switches that have ways that are not yet taken?
-
Eventually, we yield necessary data, such as the needed wattage of a room.
Select colors on your image, which you want to turn transparent. The result is an intricate pattern, created in seconds.
-
With internet connection between your computer and the Cadline servers: simply deactivate the program on your old workstation, and activate it on the new one.
-
If there is internet connection, but the computer is unable to connect to the Cadline servers: this might be caused by firewall settings, admin settings, etc. If this happens, you can log into your ARCHLine.XP account on our website, where you can deactivate your license online.
-
Offline license migration: if there is no Internet connection, your license data has to be sent to us, along with a request for license migration.
In the 2020 version, the traditional “classic” menu and toolbar have been withdrawn and permanently replaced by the Ribbon bar.

